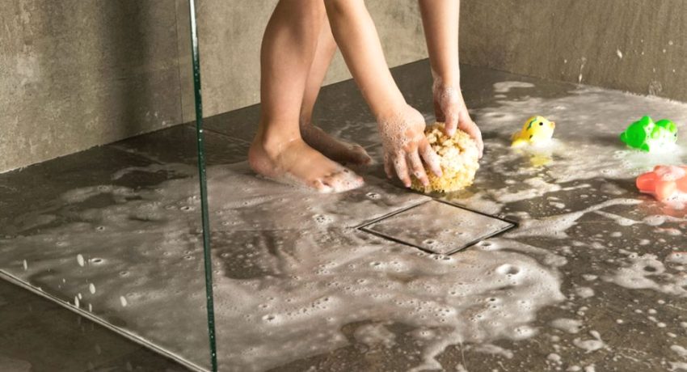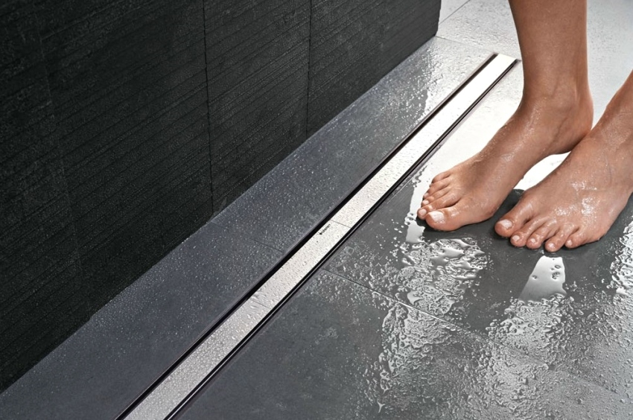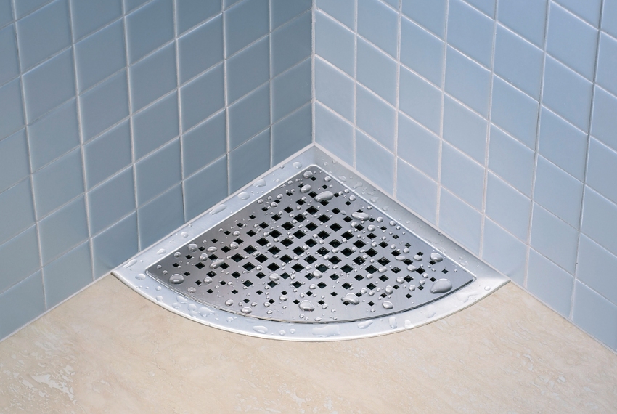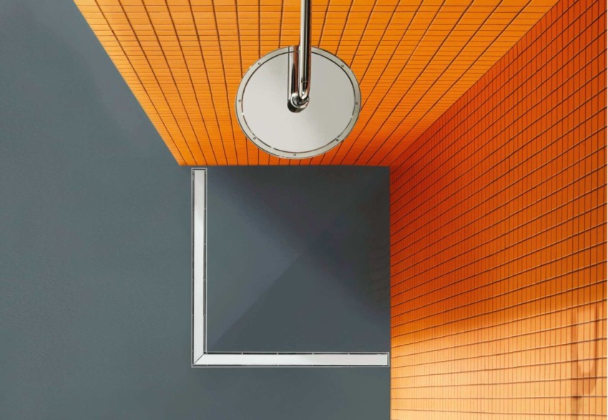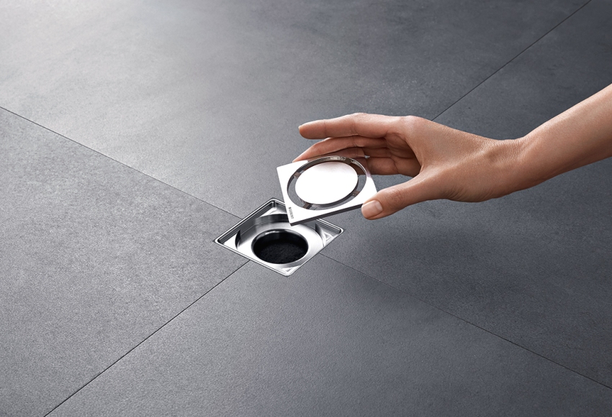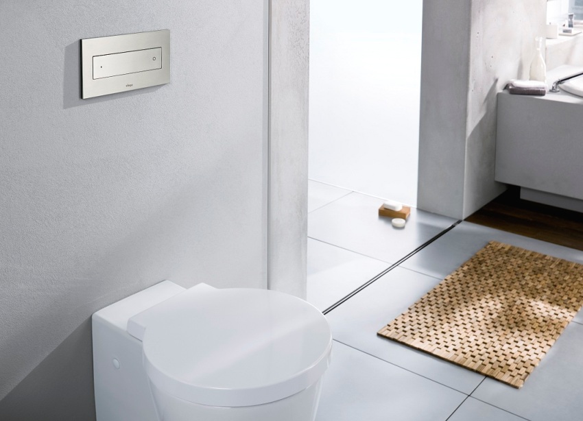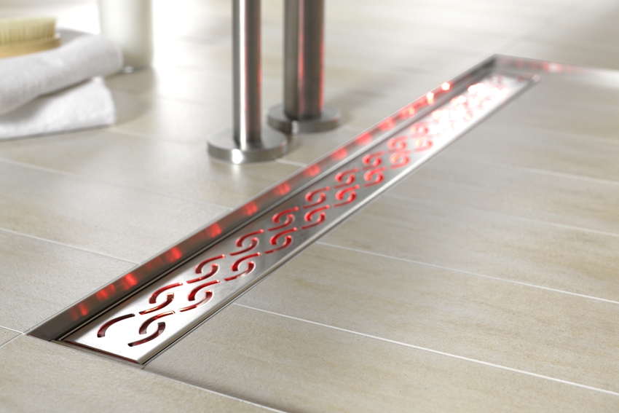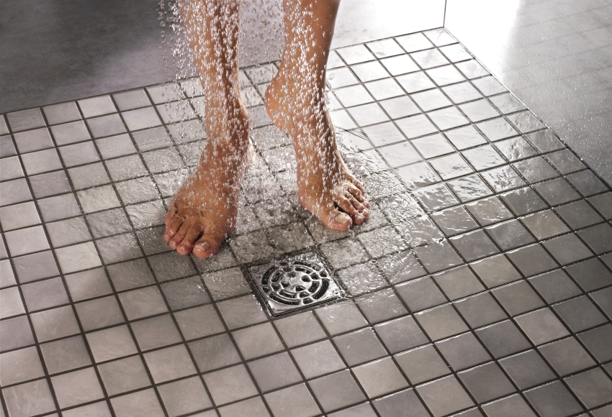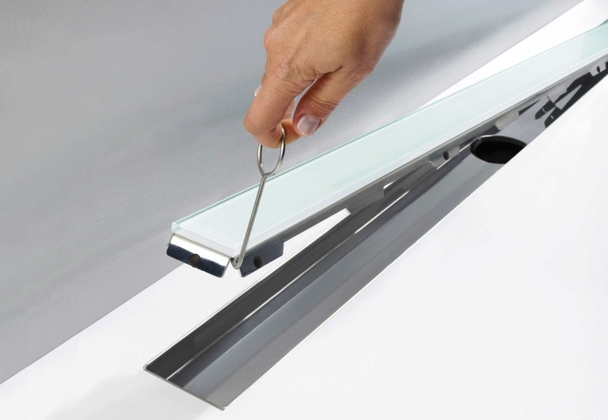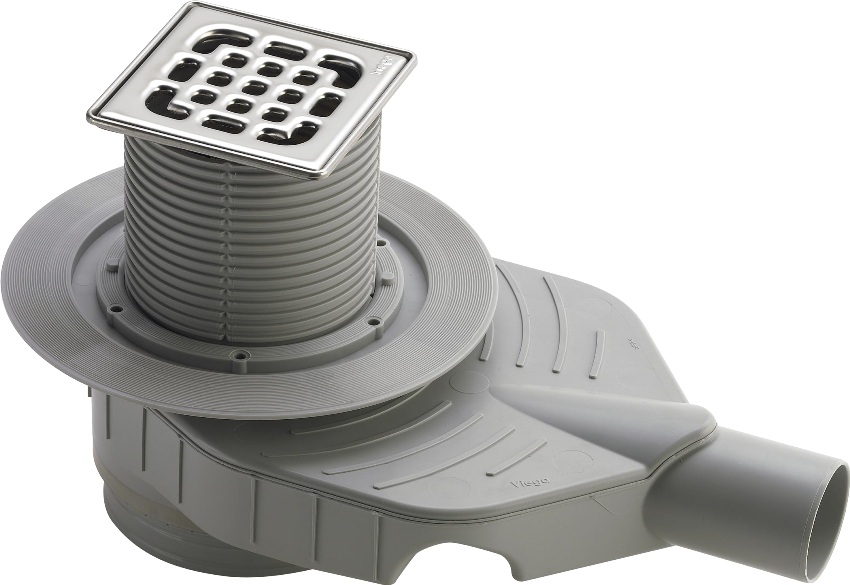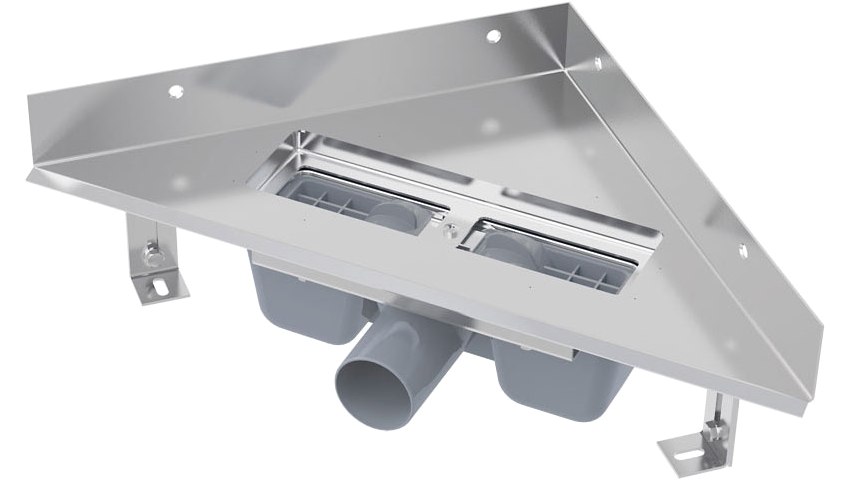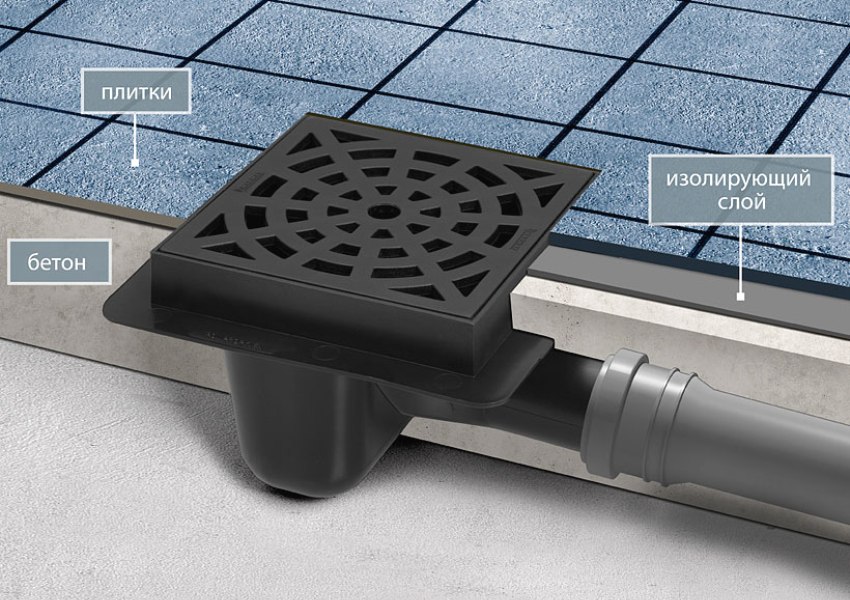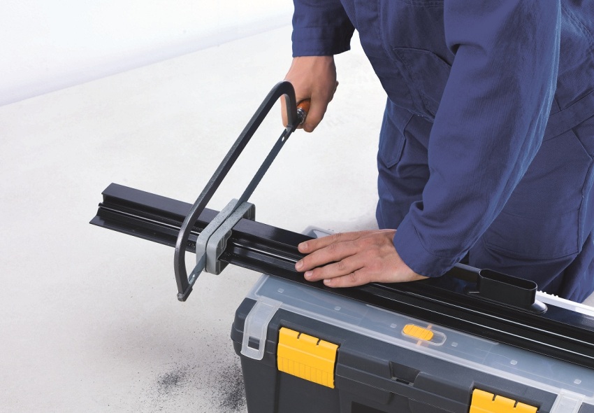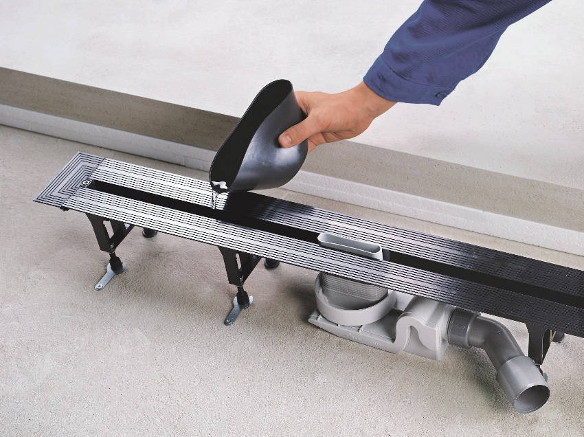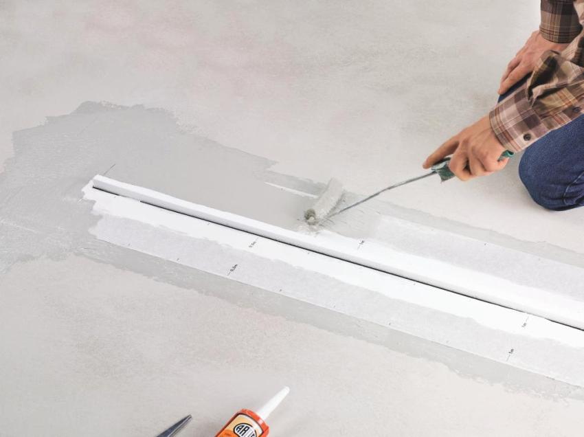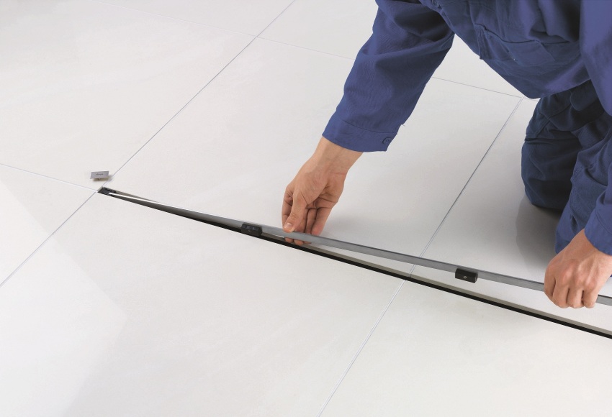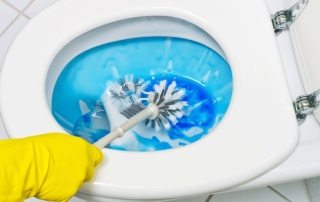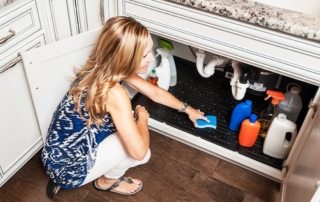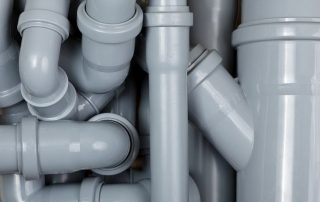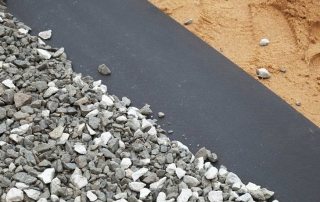Bulky showers are losing their popularity in modern bathrooms, especially when the size of the room is very small. In such cases, the ideal option is to mount the shower drain in the floor under the tiles. Which ladder is better to choose and how to properly install it, this article will tell you in detail.
Content
Floor drain under tiles: definition and purpose
The drain is a plastic, metal-plastic or metal plumbing device that is designed to collect and drain wastewater from the shower room into the main drain pipe. It has a simple, user-friendly design that fits under a waterproof floor. All components of the product are made of anti-corrosion material.
In addition to the main purpose, the ladder also has several additional functions:
- filters waste water from large impurities;
- provides complete sealing with flooring;
- protects against unpleasant odors coming from the general sewage system.
The appearance of the plumbing drain can be oval, rectangular, square or round. By design, these are wall, linear or point devices. The wall and linear floor drain is installed at the edges or in the corners of the shower room, and the point drain can be located anywhere in the room.
You can buy a shower drain from the simplest model to a complex design with a cut-off and a cascade of wet and dry check valves. The ladder of the standard model is designed for a ton of weight and an ambient temperature of up to 80 ° C.
Useful advice! The height of the product is selected based on the level of floor rise, equal to the thickness of its screed.
To facilitate the installation of the device, manufacturers began to produce designs with a variable height of the product. The optimal solution for a home shower is a plastic drain with a stainless steel grate, direct or side outlet, water seal and dry shutter.
The upper part of the shower drain consists of a decorative stainless steel grate. This is followed by a drain filter grate, which retains large debris and protects the room from sewage odors. This grid is secured with sealing flanges and rings.This is followed by the drain itself, consisting of a glass and a base with a branch, which is connected to the pipeline using a coupling. The branch can be single and straight through, for several devices connected to one pipe.
Useful advice! In case of clogging or failure of the filter grid, it can be replaced with a new one by removing the upper part of the structure.
Advantages of showers with integrated waste
In the case of a floor-mounted shower drain, shower cabin can be of any size, and is located in any room, even with a non-standard layout. Thanks to the lightweight design of the drain, all installation work can be done independently.
If you buy a drain under a tile for a shower cabin with a dry shutter, then the possibility of unpleasant odors from the sewage system entering the shower room is immediately excluded. The simple mobile design allows you to clean the drain from dirt and replace worn parts.
The low affordable cost of the product allows you to get a full-fledged shower cabin at no extra cost. It is enough just to lay out the floor with non-slip ceramic tiles, organize the boundary sides and plastic compartment doors and connect all communications correctly.
Useful advice! If the floor covering is made with an inclination towards the drain device for the gravity flow of water, then you can do without restrictive curbs and sides enclosing the cabin.
The main types of ladders
The choice of a drain device should be approached competently and carefully, having studied the features of each type of product and the possible service life.
Useful advice! When choosing a drain, not only its functional features are taken into account, but also the appearance, which should be in harmony with the overall design of the bathroom.
All shower drains differ from each other in their design, height and shape. The outer grille can be rectangular, round, square or oval. Depending on the design, the devices can be linear, point and wall-mounted.
Point products can be located anywhere in the room. Linear shower drains are placed mainly at the edges and corners of the room. Wall ladders are installed near the walls.
Useful advice! Linear shower drains are ideal for the elderly, children and people with disabilities.
The ladder height can be 90-150 mm. The drain capacity is 0.8-1 l / s. Depending on the suitable sewer pipe for the drain, the drain can be with horizontal or vertical outlet. More convenient drainage of water is provided by horizontal ladders. But ladders with vertical drainage of water provide a large capacity.
If the sewer is piped from the basement or lower floor, or if the shower stall is located on a platform, choose a floor drain with a direct outlet.
If the trench for the drain pipe is laid in the floor with a slope, it is possible to buy a shower drain with a side outlet. To be able to turn the drain pipe to the side, it is worth choosing a drain with a sloped outlet.
The shower drain under the tiles can be with a dry, water or mechanical seal. A trap with a water seal is considered the simplest and cheapest option. Here the function of the cork is performed by the water itself, which is retained in the siphon and prevents the flow of sewage stench into the room. If the shower is used constantly, dampness may develop, which contributes to the development of pathogens. Disinfection should be carried out here constantly.
If the shower is not used for a long time, the water dries up, and all the smells from the sewer safely penetrate into the shower room.This type of drain is ideal for warm rooms with frequent waste water disposal.
The most acceptable and popular option is the shower drain with a dry closure. It does not cause dampness. Here, all the water instantly goes down the drain. This system is provided due to the presence of a ball in the structure of the ladder, which is planted in the funnel. When the ladder is filled with water, it begins to float gradually, and thus opens the drain. After the water runs out, it returns to its place, and blocks the air supply from the sewage system. It is used for rooms with a rare drainage of waste liquid.
The mechanical shutter drain is ideal for outdoor installation or in poorly heated rooms. Here, thanks to the non-freezing design and specially non-retaining liquid, the possibility of unpleasant sewage odors entering the shower room is excluded.
The most popular products today are drywall vertical drains, which maximize drainage capacity and protect the premises from unpleasant odors.
Useful advice! To exclude the possibility of failure of such a valve as a result of fouling with debris, it should be regularly cleaned.
The height of the ladder plays an important role in its selection. It directly depends on the height of the floor screed. A higher ladder has better flow capacity than a lower ladder. Better to buy a shower drain under the floor tiles with adjustable height.
Also, shower drains under the tiles should be selected taking into account the diameter of the sewer pipe. For residential buildings, it is recommended to install a drain with a drainage diameter of 50 mm, the throughput of which is 0.7 l / s. For public premises, bends with a diameter of 100 mm are used, providing a throughput of 2.1 l / s.
Materials for the manufacture of sewer drains
A dry floor drain for shower can be made of plastic, cast iron and stainless steel. Plastic products are lightweight, easy to clean, resistant to aggressive environments, and durable. They are often used for shower rooms in private homes and apartments. Waste water is discharged through the gap between the shower channel and the grill, as well as through holes on the top of the grill.
Plastic ladders are equipped with decorative removable or non-removable gratings of various shapes and patterns. The height of the product is 75-180 mm. You can install a shower drain in the floor under the tiles near the wall or in an open area of the room.
All components of the sanitary element, except for the legs and the grill, are made of high-strength plastic. The siphon is often made using floating ball technology. Despite the fact that this design reduces the flow rate, however, it is equipped with a dry valve. After a complete outflow of water, the balls sink to the bottom, thereby blocking the access of air with unpleasant odors from the sewer canal.
To reduce the cost of the product, the legs can be made of steel perforated tape. Then the required ladder height is achieved by folding the tape. Adjustable screw feet can be used instead of steel strap.
For the arrangement of public showers, sports and bathing complexes and health centers, plastic sewer ladders of 110 mm are often used. This compact unit is built into the floor with a slight slope. It is compatible with almost any floor covering.
Stainless steel drains are recommended to be installed in rooms with increased hygiene requirements. The products are most relevant for children's institutions, swimming pools, medical and health institutions.
Not only the case, but also the decorative grille can be made of stainless steel.The modern solution is linear stainless steel strips, which are used to collect large quantities of waste water. They are practically invisible in the floor, filled with stone or ceramic tiles... May have a curved “U” shape.
Related article:
Shower cabins: sizes and prices, bathroom design photos
Photos of products, shapes and specifications. Review of manufacturers. Small bathroom design. Do-it-yourself shower cubicle made of tiles.
For rooms with harsh operating conditions, cast iron ladders are used. These products offer the highest flow rates and increased corrosion resistance for a long service life of up to 50 years. Most often they are made with a water seal. Such ladders are installed in laundries, swimming pools, showers, specialized laboratories. To ensure the drainage of rainwater and industrial wastewater, only cast-iron vertical ladders DN 100 mm are used.
Varieties of grates for the gangway
Ladder grates can be made of various materials. The highest quality grille is made of stainless steel. Plastic grilles are less durable, but they are much cheaper than metal ones. Also in stores you can find a more modern type of glass grate, which looks very good in shower rooms and is not inferior in terms of service life to a stainless steel grate.
Which siphon to choose?
Siphons for shower stalls, they are also ladders, differ from their relatives by the lack of the ability to be closed with a cork. They can be small, making the shower trays easy to install.
The design of the siphon can be corrugated, bottle, or the siphon can be made from a rigid pipe. Distinguish between simple, automatic, and a siphon with a close-open function.
Possible locations for the shower drain
The plumbing drain can be located in the following areas of the bathroom:
- In the center of the shower room. Here, the floor should be sloped on four sides.
- In one of the corners. With this solution, the floor slope is performed in two planes, providing water flow to the desired angle. This is the most optimal option that does not attract too much attention.
- Near the wall. The slope of the floor is made towards the drain in one plane. In this way, slotted linear shower drains are installed in the floor under the tiles, which ensure a high flow rate. They look good in the floor and are much less likely to clog.
Installation of a drain under a tile for a shower cabin
In the case of installing a drain for a private house, a shower drain is arranged in a monolithic floor, and a vertical drainage of the sewer pipe is provided. For an apartment in a multi-storey building, the thickness of the floor screed is not enough for such a construction. In this regard, it is necessary to additionally raise the floor level by 12-15 cm in the bathroom and at the same time arrange its slope.
The assembly of the ladder consists of several stages:
- determining the location of the ladder. It is important to take into account the size of the tiles in order to be able to lay a multiple of it from the wall to the ladder. Then you don't have to cut it, which will make the appearance of the shower room more aesthetic;
- connection of the drain with the sewer drain by means of gray plumbing pipes with a diameter of 40-50 mm;
- installation of a heat-insulating layer with a thickness of about 5 cm. Extruded or granular polystyrene foam is perfect as an insulating material. The necessary contours are cut out for all plumbing elements;
- making a rough concrete screed with a thickness of about 4 cm, which fills all the free space up to the drain flange.With the help of the rule, the leveling of the mortar layer is carried out; placement of a waterproofing membrane, which is necessary to ensure further sealing of the floor; installation of the inside into the body of the drain;
- Exposing plastic guide rails of various thicknesses, which are included in the shower drain system. The thickness of the slats gradually decreases towards the drain hole. This ensures the slope of the surface. The slope is 10 mm per meter of future fill;
- installation of a clean concrete screed with the required slope towards the drain. Its level should be lower than the height of the siphon by the thickness of the tile and the layer of adhesive;
- laying moisture-resistant ceramic tiles starting from the ladder towards the wall;
- grouting of tile joints with moisture resistant grout;
- embedding sealant on the basis of silicone where the tiles adjoin to the ladder body;
- installation and fastening of the grate to the ladder body. The protective grill should be flush with the tile surface or a couple of millimeters below it.
Useful advice! To protect the decorative grille from mortar, it is recommended to glue its surface with tape during the work.
After each new layer, the joints of the floor with the walls should be treated with waterproofing mastic or sealed with damper tape for insulation. This procedure will eliminate the possibility of water penetration into the lower layers, which can contribute to the formation of foci of mold and mildew.
Useful advice! For waterproofing you can also use bitumen-rubber or bitumen-polymer coating mastic. It is applied after a 2-3 cm thick primer coat.
Necessary materials and tools for work
At any stage of installation, you should have material for marking with you - a marker, tape measure, level, construction knife. For the device of a concrete screed, you will need a container for preparing a working solution, a hand tool for applying mastic and leveling the layer (level, grater, trowel).
To lay ceramic floor tiles, you will need a bucket and a drill with the necessary attachment for preparing an adhesive solution, spatulas of different sizes, a tile cutter, a level.
The amount of consumables depends on the total floor area. To install the floor under the ladder you will need:
- dry sand-cement mixture for the device of a concrete screed with the calculation of 5 kg per 1 m²;
- extruded or granulated sheet polystyrene foam with a thickness of 5 cm for thermal insulation;
- waterproofing membrane, ten-centimeter tape, mastic at the rate of 3 kg per 1 m²;
- set of metal-plastic pipes, drain ladder with couplings and fasteners;
- ceramic tile;
- tile adhesive at the rate of 5 kg per 1 m²;
- sealant, grout.
Viega shower drains
The ladders of the German company Viega gained their popularity in the sanitary materials market due to the high-quality performance of the product. All structural elements are made of high-strength high-quality material. The drain itself is made of stainless steel with an increased service life. It has a refined look to help create the right accents in the bathroom. Siphons and bends are made of durable plastic that can withstand loads of up to 300 kg. Due to the large surface of the siphon, an increased flow capacity is achieved and resistance is reduced.
The ladder is adjustable in height, but this does not affect its throughput, but allows you to reduce the thickness of the floor screed. Viega dry traps protect the bathroom from unpleasant sewage odors. This is achieved thanks to a special design, where the ability to adjust the height of the siphon and the water seal is combined.
The outlet of the Viega ladder with a dry seal is quite large, which makes it possible to clean the drain pipe with a metal sewer cable. The drain grids are made of stainless steel with a matt or glossy finish. If the bathroom does not require additional design accents, you can purchase a grid for laying ceramic tiles.
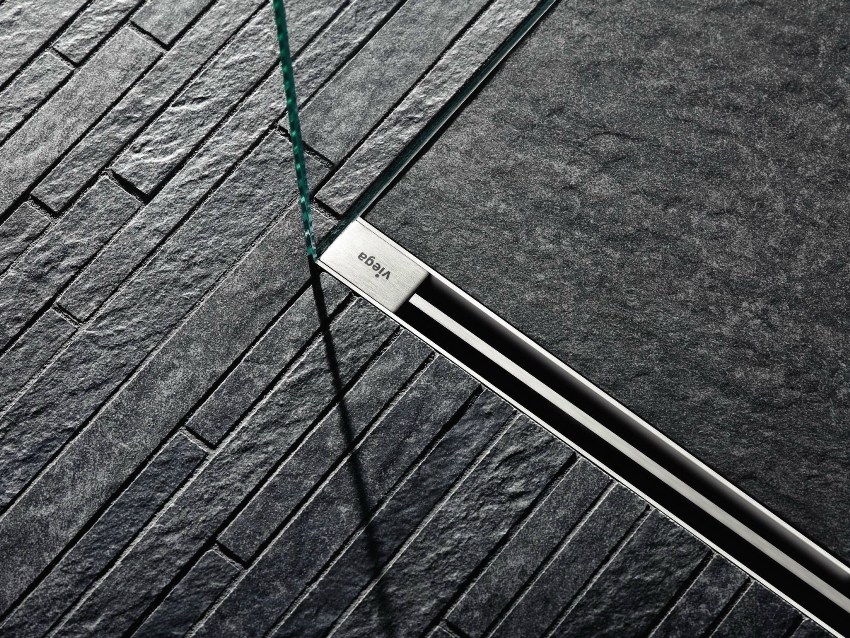
Chrome plated shower room floor drain Viega
Due to its simple design, convenient installation at no extra cost and low cost, the shower drain under the tiles is very popular, especially among the owners of apartments where the bathrooms are small and there is no way to install an overall shower cubicle.
You can buy a shower drain under the tiles in any plumbing store, choosing one of the types that is ideal for your bathroom. With the correct selection of the product and high-quality building materials for its installation, a long service life of the entire structure is guaranteed.
The simple design of the drain will allow you to independently mount it in the floor of the shower room without the help of a specialist, which will further reduce the overall cost of repair work.
