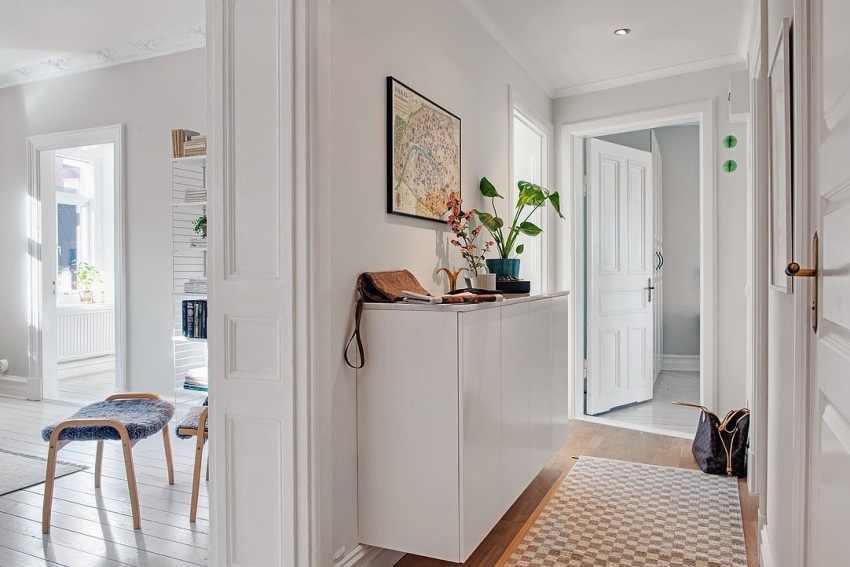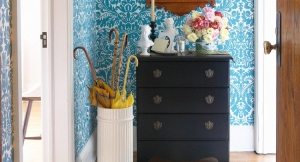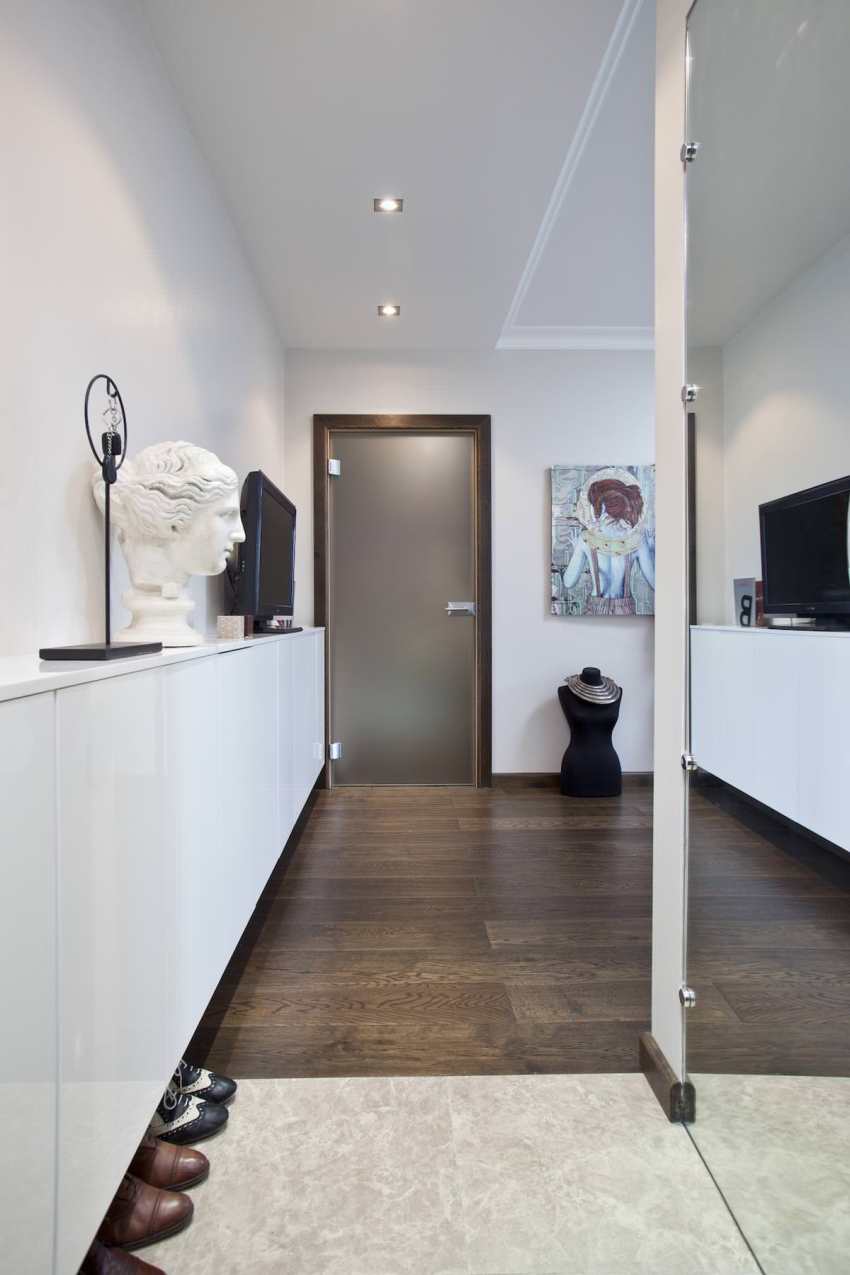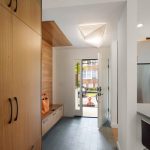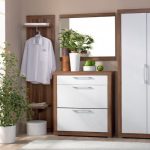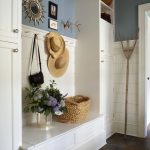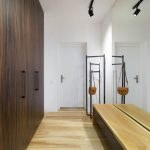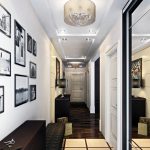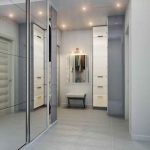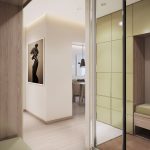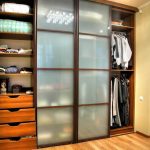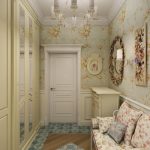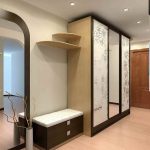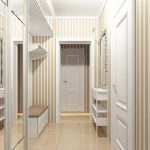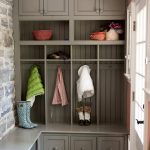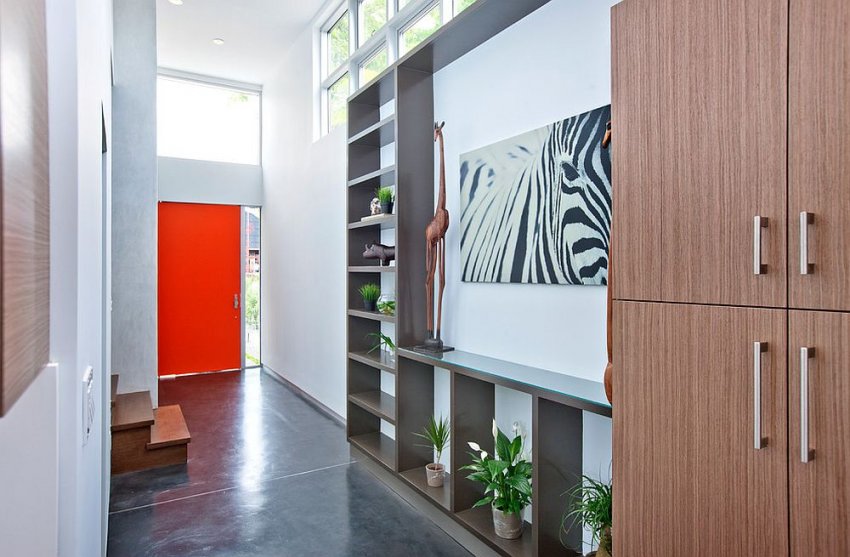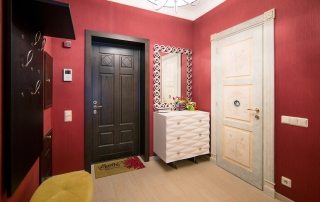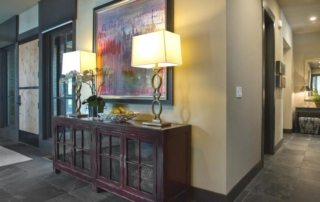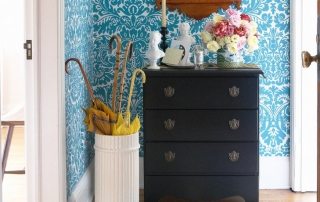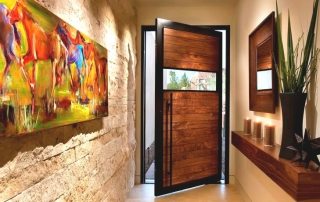The entrance hall is the hallmark of the apartment, which gives it a characteristic atmosphere. However, this room in rare cases can be impressive in size. Most often this is a small-sized area, where it is necessary to arrange the minimum number of furniture elements in order to get a comfortable and functional room. An entrance hall to a small corridor should be roomy and practical in all respects. The existing options for furniture for a small-sized room and the intricacies of its design are detailed in this article.
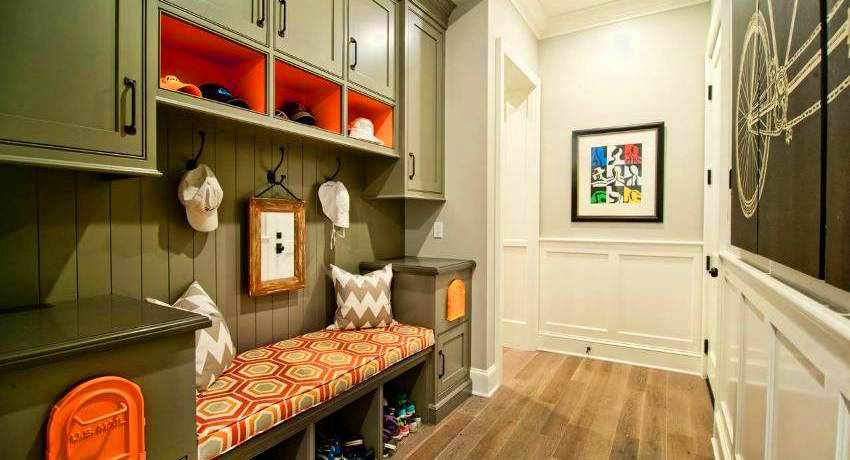
Located in hallway furniture should not only fit into the overall interior, but also have technical and functional components
Content
- 1 Features of creating a small corridor interior
- 2 Space planning for problematic corridors
- 3 Corner hallway to a small corridor
- 4 The choice of hallways in a small-sized corridor in a modern style
- 5 Modular hallway into a small corridor
- 6 Sliding wardrobe: ideal hallway for a small corridor
- 7 Choosing a hallway for a narrow corridor
Features of creating a small corridor interior
When decorating a room, the starting point is the size of the corridor, which can be skillfully played around to make it cozy and functional. Also, an important nuance is the shape of the corridor: the presence of protrusions, niches in the walls, corners and turns, a low ceiling and the narrowness of the corridor. Each of these, at first glance, disadvantages can be skillfully turned into advantages of a small room.
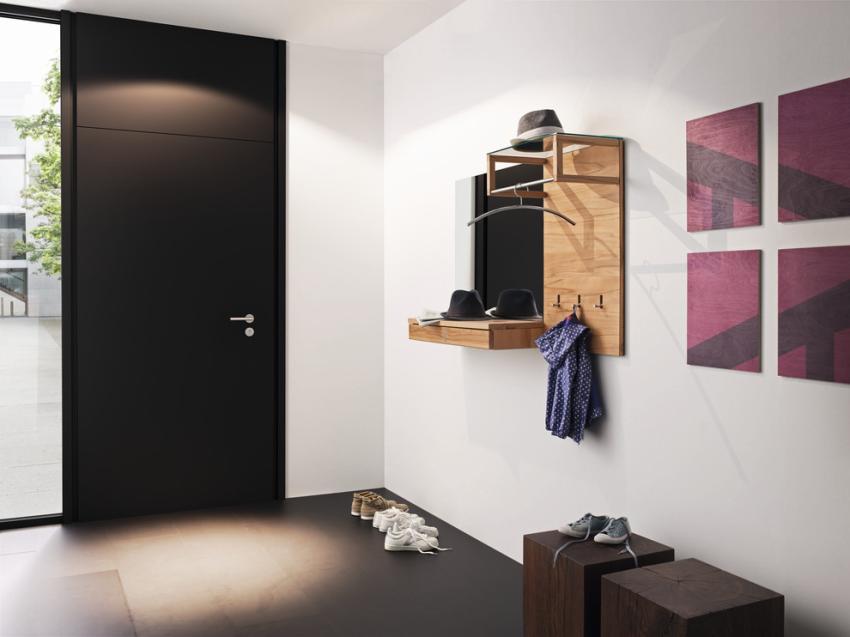
A laconic set of furniture for a small hallway
When decorating a small corridor, you should choose a finishing material in light pastel colors, as clearly shown in the photo of the repair in hallway with a narrow corridor. Beige, cream, light brown, peach, sky blue, light green wall cladding will look good. Smart use of classic white color will make the room weightless and limitless. Boring pastel colors can be diluted with bright accessories.
Useful advice! You should not overload a miniature room with bright ornaments or giant stains on the walls, which noticeably absorb free space.
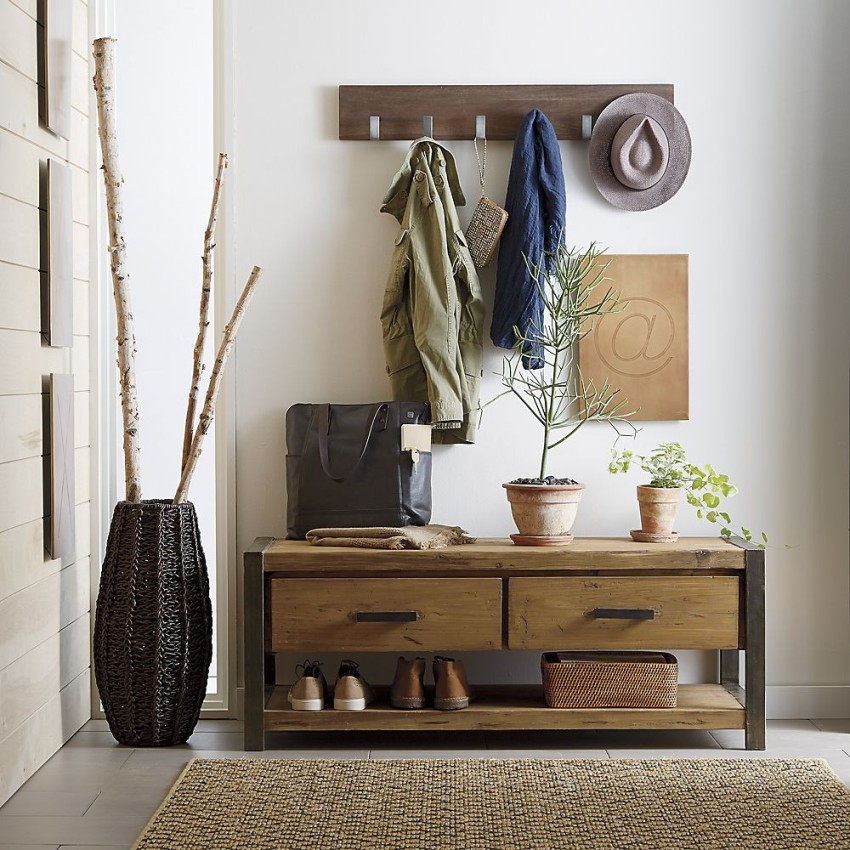
In the design of the hallway, all kinds of styles are used, thanks to which you can create an atmosphere of comfort and coziness
For facing the elements of the room, you can use various finishing materials. Walls can be covered with washing wallpaper, tiles, cork, PVC panels, laminate or decorative plaster. To visually increase the height of the room when decorating the walls, you should use a vertical pattern.To create additional width, a trim with a horizontal ornament will be appropriate. It is not recommended to use stucco elements, brickwork and imitation of stone when decorating a room, which will noticeably make the free space heavier. Various design options can be seen in the photo of small hallways.
Place as many artificial lighting sources as possible in the room. This is especially important when there are niches and turns in the corridor. The most important element for visual expansion of space is a mirror. It can serve not only as a decorative element, but reflecting natural light from other rooms, make the corridor lighter and brighter.
Useful advice! A mirrored wall will look interesting and unusual, which will add depth to the room.
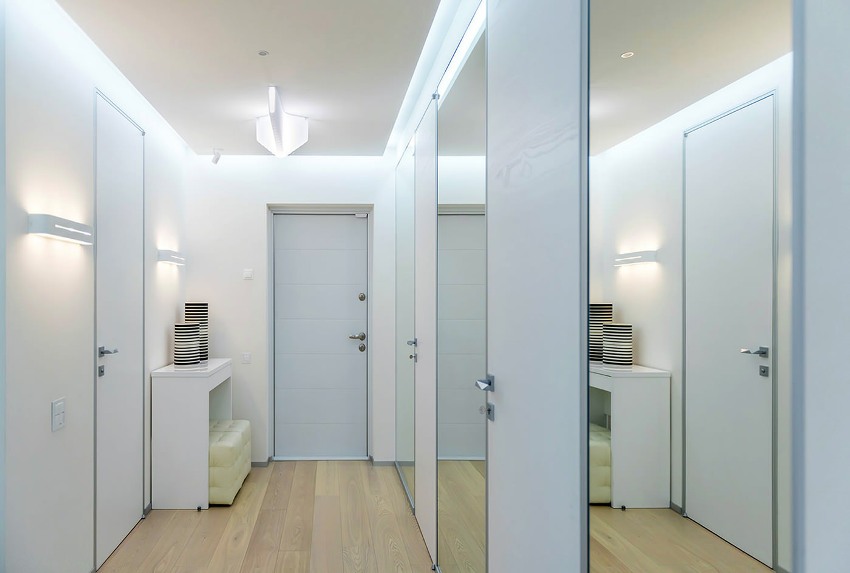
Natural lighting in a small corridor will replace the maximum number of lamps installed on walls or ceilings
Space planning for problematic corridors
The corridor in Khrushchev is the most problematic when creating a cozy and multifunctional room. This is due to the fact that the space is limited to two square meters, which makes it difficult to find the most acceptable design solution. However, there are many options that are based on the principles of minimalism, which allows you to get an ergonomic room, which can be clearly seen in the photo.
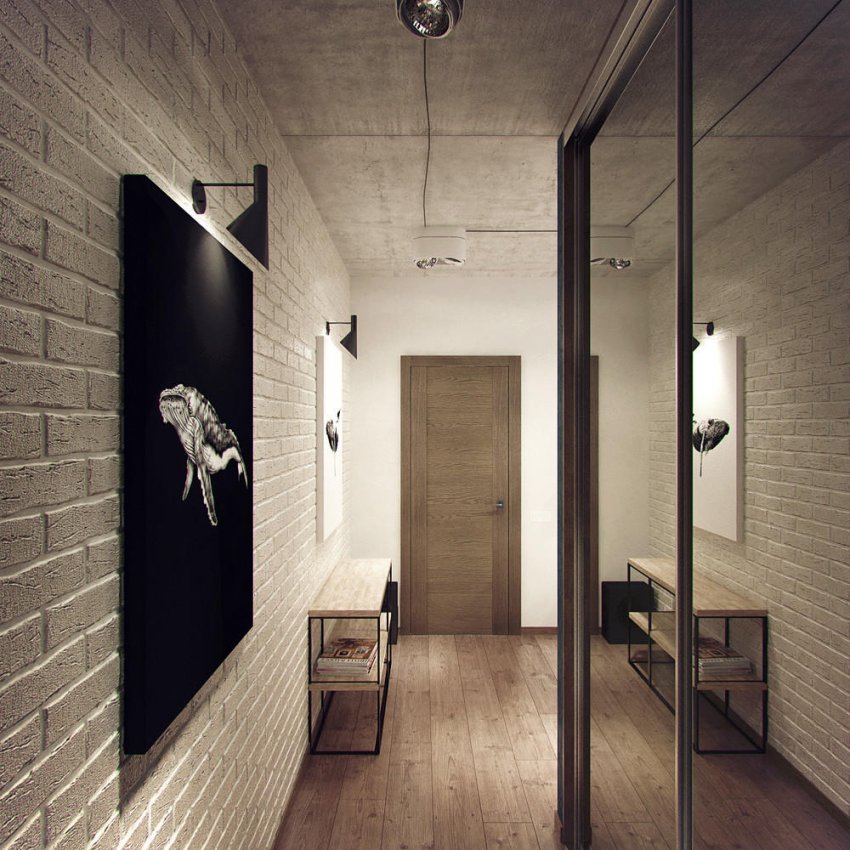
The corridor of a problematic narrow layout will not allow realizing fantasies and ideas, therefore it is preferable to install only a functional furniture
When choosing a cabinet, you should give preference to models with a minimum depth, maximum height and advanced functionality for storing things.
Useful advice! In the closet, which will be located in the corridor of the Khrushchev, it is advisable to place exclusively seasonal clothes and shoes.
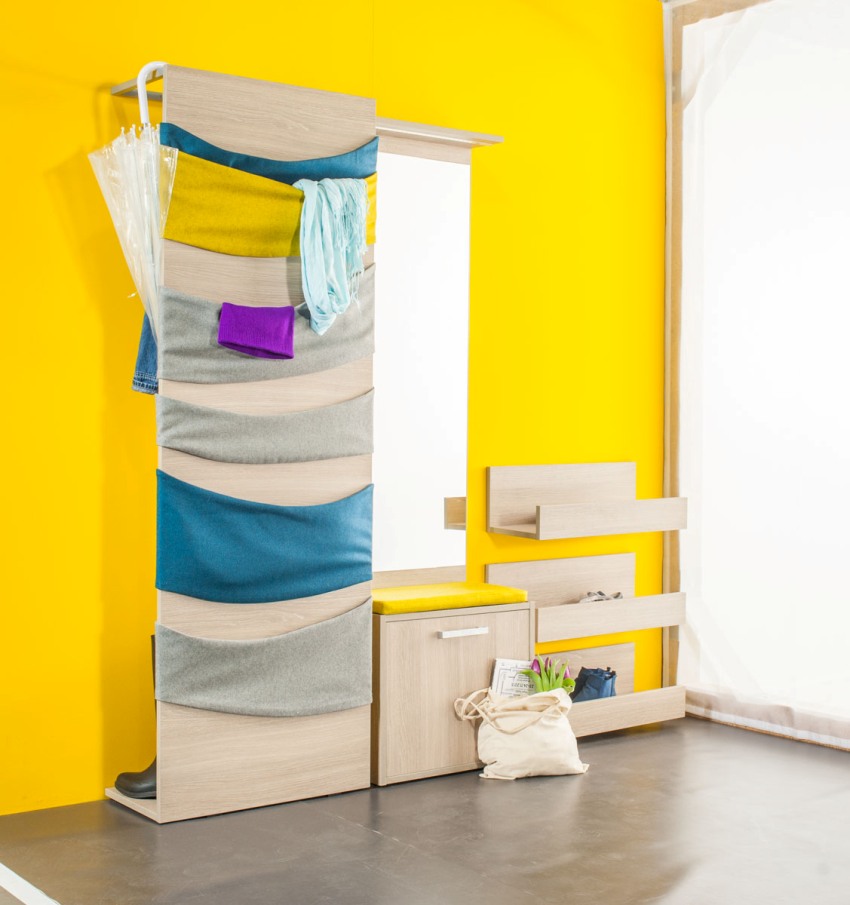
The entrance hall and the corridor are the first things that a person meets when they come home, so the design should be adjusted at first glance in the right way
The next in the ranking of problematic corridors is the corner hallway... At first glance, an inconvenient corner can be successfully beaten. Here you can place furniture that is wide enough with a suitable depth. The main rule when arranging corner hallways is to maintain the unity of the furniture design. You should fit all things in one place, without having separate hats, clothes, shoes and accessories.
In such rooms, it is important to achieve softening of the corners, which is solved using corner hallways. Furniture in a small corridor takes up quite a bit of space, while filling the entire corner, and allowing you to hide the protruding elements of the room.
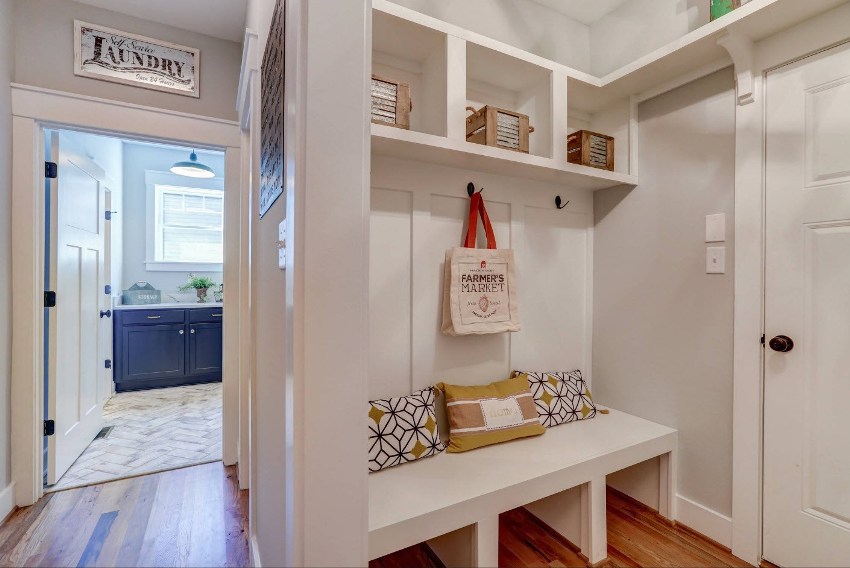
Instead of purchasing cabinets in a niche of a small-sized corridor, the structure can be equipped with shelves for personal accessories and shoes
Useful advice! For corner corridors, you should choose furniture of a rounded design, which will give the room additional softness and weightlessness.
Corner hallway to a small corridor
When designing a small space, it is important to correctly use every centimeter of free space in order to make the corridor as ergonomic as possible. A corner hallway can cope with this task. Such furniture is more spacious than usual. When the height of the cabinet reaches the ceiling, being a kind of continuation of the wall, it is possible to maintain the overall unity of the room.
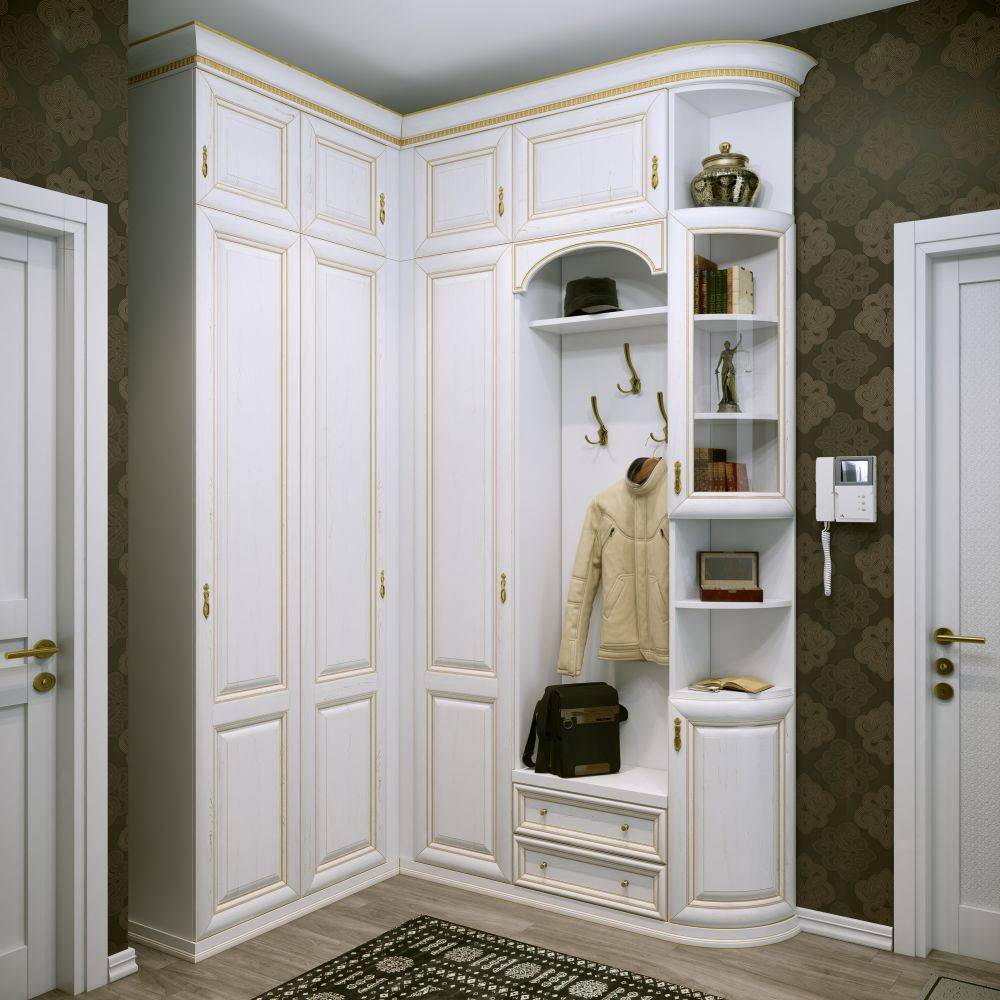
If you correctly combine all the modules of the corner hallways, then the room will look spacious, aesthetically attractive and functional.
Any corner is suitable corner cupboard, which allows you to efficiently use free space.It can be represented by two modules of the same or different sizes on both sides. There may be one or two flaps, a hose for hangers and a mezzanine. The cabinet, if desired, can be replaced with a shelf, which has open shelves.
To get a multifunctional and compact storage space, it is better to opt for a corner or diagonal-corner wardrobe. Both designs fit perfectly into a small space, harmoniously combining all other elements of the room around them. The main advantage of wardrobes is sliding doors that do not require additional space.
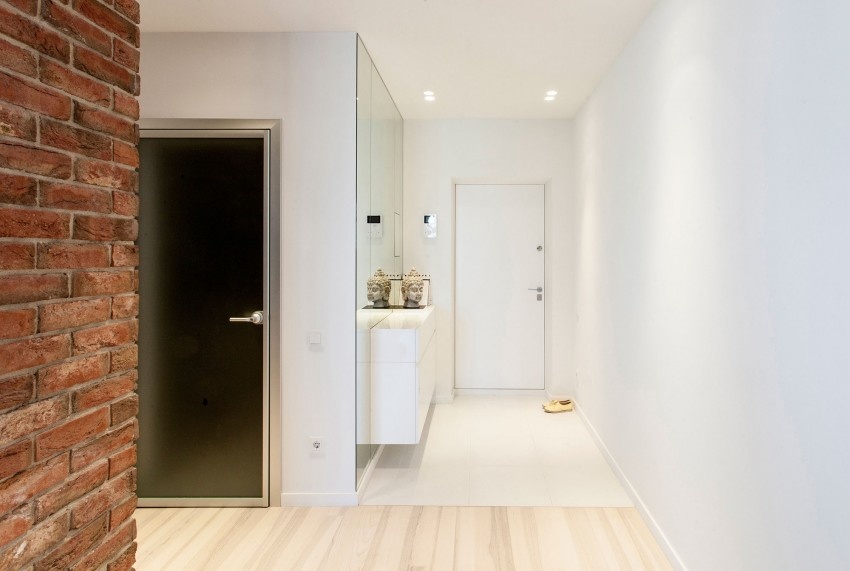
The successful arrangement of furniture sets will maximize order and attractiveness in the corridor, create coziness and comfort in it
When choosing a corner hallway in a small-sized corridor, you should be guided by certain requirements. Furniture should be as compact as possible, since the modules have a significant depth that will take up part of the room. The internal equipment must be thought out in detail in order to be able to efficiently use each part of the cabinet. Photos of corner hallways in the corridor clearly display various models, from which you can choose the most suitable option.
Related article:
Requirements they must meet. Types of wallpaper, advice on choosing colors and patterns.
The choice of hallways in a small-sized corridor in a modern style
When designing small hallways, you can embody the most daring design ideas. However, the starting point in making certain decisions should be brevity and ease of execution. When choosing furniture for a small room, remember that it should not stand out either in color or size, which can visually divide the premises into zones. Here it is necessary to achieve the unity of furniture and walls of the room in order to make the corridor more spacious.
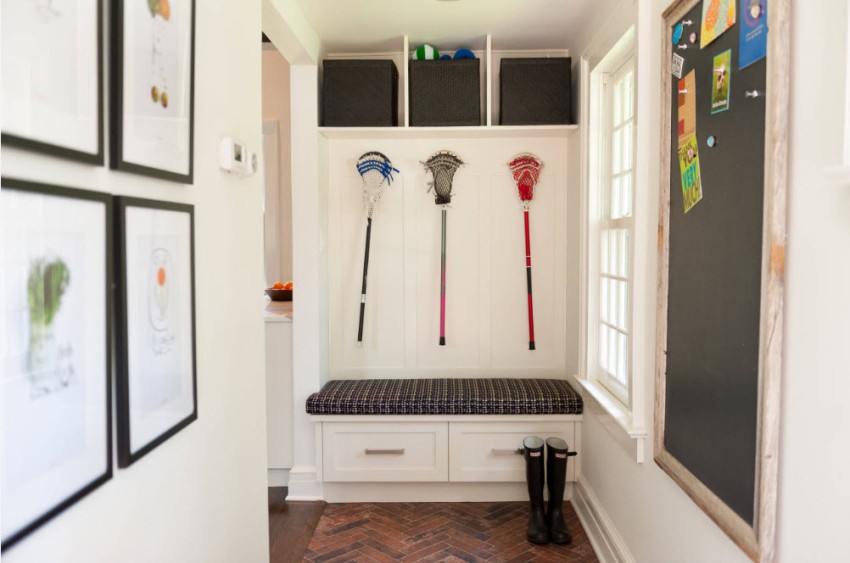
To ensure in modern hallway more space should use light finishing materials and install light furniture
When choosing furniture, you must be guided by the following recommendations:
- The width of the hallway should be no more than 45 cm.
- Furniture elements should be placed in a corner or along one of the walls.
- For the proper organization of free space, it is better to make furniture in a small-sized corridor to order. In this case, you can not only make the space more functional, but also give the room individuality.
- Hallway should be done in light colors, which will create a comfortable and cozy atmosphere without overloading a small space.
- When choosing furniture material, you should give preference to products made of durable wood or wear-resistant chipboard so that the interior of the corridor retains its original appearance for a long time.
- In the corridor, it is imperative to provide a seating position, which can be used as a pouf, placing it between the mirror and the wardrobe. Thus, it will be possible to create a storage place for small items.
Among the popular and modern furniture options for the corridor, Ikea hallways can be distinguished, which combine compactness and functionality. The catalogs present a wide range of models in the form of wardrobes of various modifications, from modular furniture to wardrobes. You can pick up clothes hangers that differ in appearance and fastening, compact and roomy shoe racks of various modifications. You can buy a hallway into the corridor for an average of 15 thousand rubles.
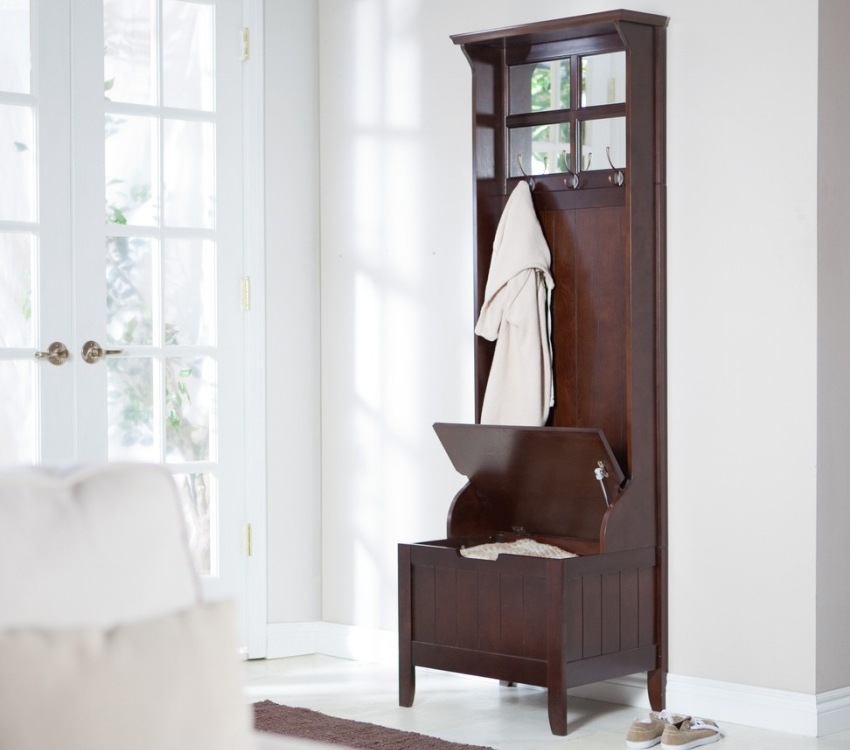
A mobile open wardrobe in a classic style will fit into any hallway of an apartment or private house
Modular hallway into a small corridor
A modular hallway for a small corridor consists of a set of separate compact elements for various purposes, which can be combined in different ways, creating an unusual furniture ensemble. This is the best option for a small space that requires an individual approach. The main feature of modular furniture is its increased functionality. Here you can arrange all the necessary things, while getting enough free space in the hallway. The photo of furniture in the corridor displays various options for the arrangement of elements.
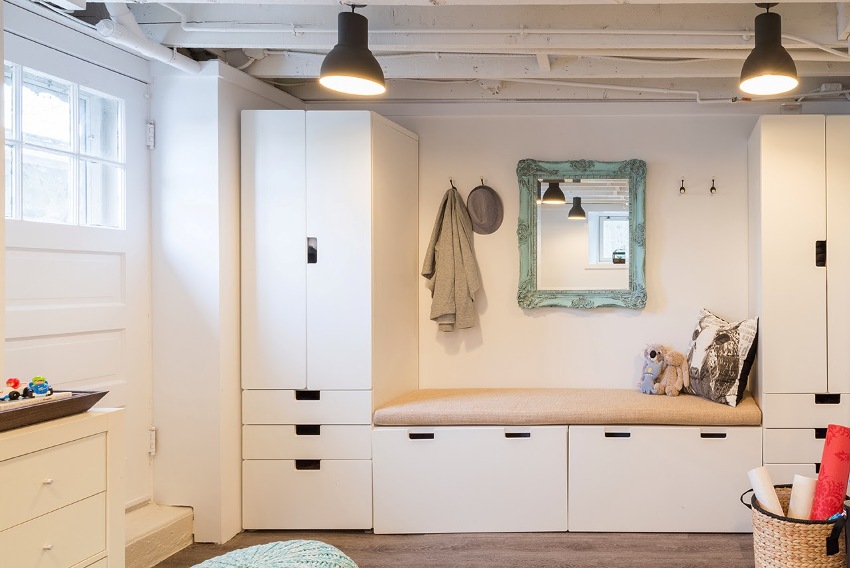
An excellent option for small corridors would be a modular headset, which is assembled from individual elements.
Despite the fact that modular furniture consists of individual elements, they are all harmoniously combined with each other, being a reflection of a specific style. The modular hallways include cabinets, wardrobes, mirrors, shelves and lamps. All furniture elements are a kind of constructor, the elements of which are distinguished by their interchangeability, practicality, mobility and comfort. Modules are also reasonably priced in contrast to custom made furniture.
Mobile pieces of furniture can be placed next to each other or at a certain distance. This feature is convenient for narrow corridors. Photos of the design of the hallways clearly display various options for placing furniture elements. Since pieces of mobile furniture are interchangeable, you can periodically update the interior, changing certain elements of it, or supplementing the set with a hanger or bedside table.
Useful advice! In order for the tight joining of individual modular elements to be carried out, it is necessary to provide a flat surface of the floor and walls.
Sliding wardrobe: ideal hallway for a small corridor
Another successful and appropriate option for small hallways is the installation of a wardrobe. Today, manufacturers offer a wide range of models of wardrobes in the hallway. In a small corridor, it is better to choose this element high, but narrow, so as not to overload the free space. All sliding wardrobes differ in internal content, product dimensions, facade and door design, and the presence of additional internal elements. You can buy a hallway for a small corridor in the form of a wardrobe on average for 12-15 thousand rubles.
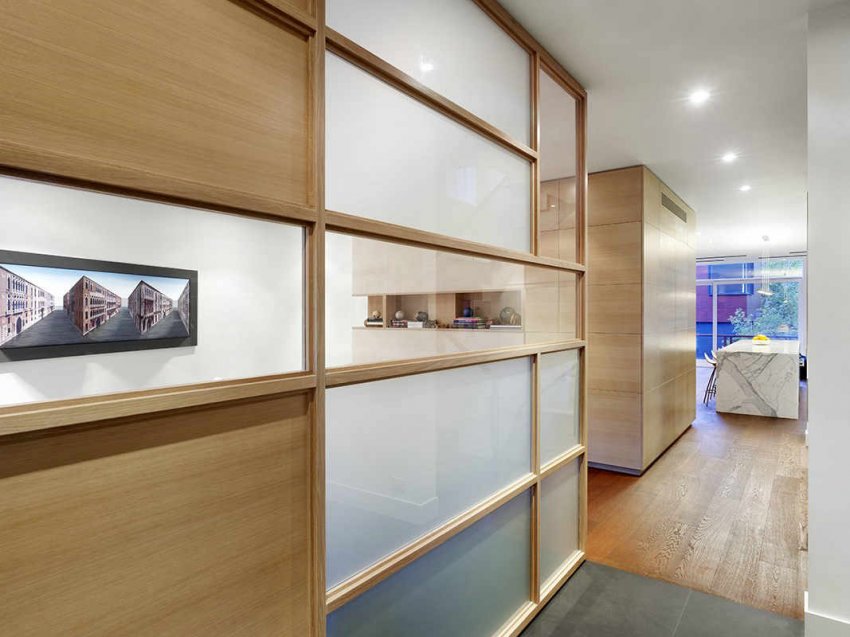
By installing a sliding wardrobe with a glass door in a small corridor, you can achieve a visual increase in space
The inner filling of the corridor cabinet differs from the design of products for other rooms. There should be a place for storing outerwear, a compartment for hats and shoes, shelves for placing umbrellas, key holders, creams and shoe brushes. If a lighting system in the form of small lamps is installed in the upper part of the cabinet, this will add additional comfort and draw attention to the stylish facade.
Useful advice! Closet for the corridor, you should choose with an open section in the kit, which is designed to accommodate outerwear.
The main advantage of a wardrobe for a small room is the special design of doors that slide along the guides and do not require a separate space when opening them.
The cabinet's capacity will be significantly increased if the product reaches the ceiling. In this case, the structure may not contain a top cover, which will reduce the cost of the cabinet. However, this option is possible for a conventional ceiling, which will be a kind of roof for the entire structure. If the ceiling is stretched, then a gap must remain between it and the structural elements.
Varieties of hallways in the corridor with a wardrobe
There are several types of designs that fit perfectly into the corridor.Hallways with a wardrobe can be angular, diagonal, freestanding or built-in. The first two options are the most convenient in terms of roominess. Such cabinets are often used for square hallways. Thanks to this design, you can rationally use any angle for placing things. Despite the small external dimensions of the product, the angular closet is very roomy inside. The diagonal corner cabinet, in contrast to the corner cabinet, fills the entire corner, cutting it off, which creates more space for placing things.
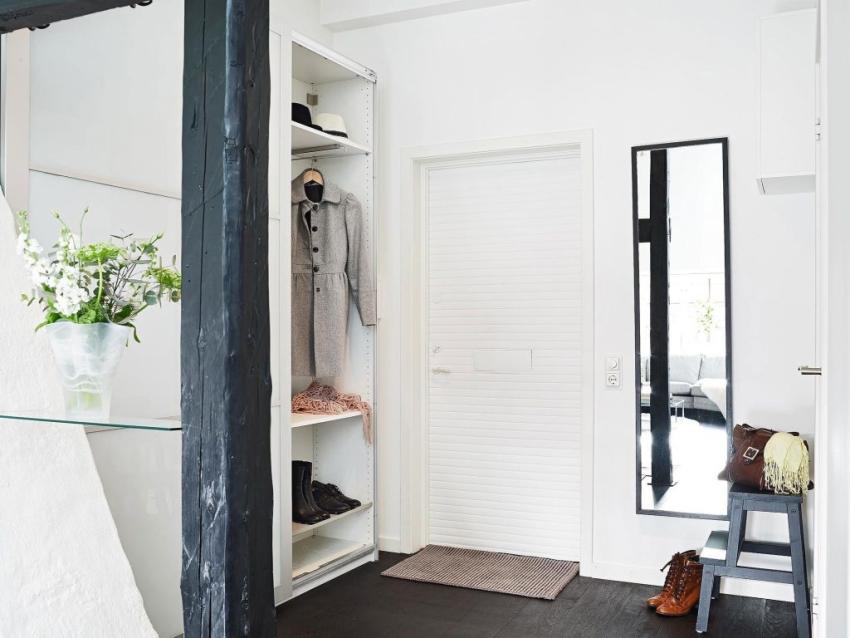
The sliding wardrobe has a wide variety of technical components, which allows not only to save space, but also to be in perfect harmony with the overall design
A freestanding wardrobe should be placed along one of the long walls. The product has clear geometric dimensions that should be taken into account when choosing a product, which may not be suitable for every corridor. The cheapest option is to install a built-in wardrobe, which has no ceiling, floor or back wall. The structure consists of internal partitions, side walls, doors and shelves. This option is usually custom-made. Clearly different options for sliding wardrobes can be seen in the photo of the hallways in a small-sized corridor.
Design of sliding wardrobes as hallways to the corridor. Photos of models
Photos of the interior of a small hallway for corridors prove that the appearance of the wardrobe determines the design of the room. The facade can be made of environmentally friendly veneer material, which will look elegant and noble. However, you can give preference to chipboard or MDF, the cost of which will be slightly lower.
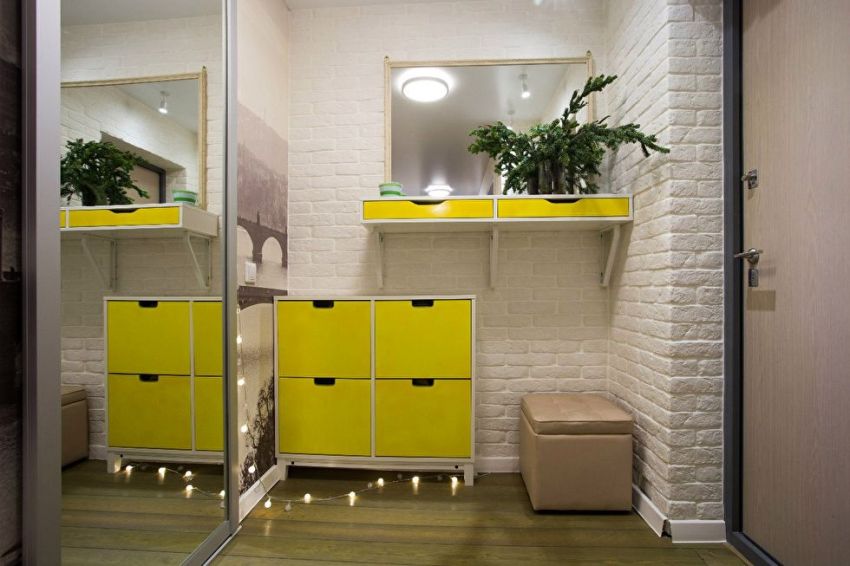
A narrow hallway can include hidden furniture that is mounted into the walls, this not only saves space, but also makes the corridor more convenient and functional
You can increase the space of a small hallway with the help of mirrored doors, thanks to which the interior situation will be viewed from all angles. Stained glass will help to dilute the boring interior of the corridor, which will add sophistication and uniqueness to the room. But the cost of such a work of art will be quite expensive. A more versatile solution is to use corrugated or frosted glass, which will add restraint and conservatism to the room. This is clearly seen in the photo of the hallways in the small corridor.
A discreet sandblasting drawing will look stylish and elegant, thanks to which it will be possible to obtain a bright and unusual decor element without overloading the interior with bright details. However, this technology is very complex and expensive. If the room is designed in high-tech or avant-garde style, then you can use photo facades with a thematic image.
From the latest fashion trends, one can single out the decoration of facades from natural materials such as rogant, bamboo and leather. These cabinets will look stylish and elegant. However, this option requires the use of certain finishing materials, which will have to be in harmony with such a cabinet in the hallway. Combined facades can be used in a small-sized corridor of a non-standard interior, which allow you to realize several ideas at the same time.
Choosing a hallway for a narrow corridor
A narrow corridor requires a competent arrangement of furniture so that the hallway is not only comfortable, but also functional. Here you should install the required minimum of elements in the form of a small cabinet, clothes hangers, shelves for storing shoes and a mirror, so that there is no feeling of congestion in the interior. You can buy a hallway for a narrow corridor for 13-18 thousand rubles. Furniture should not be placed along two long corridor walls, which will further narrow the overall space.
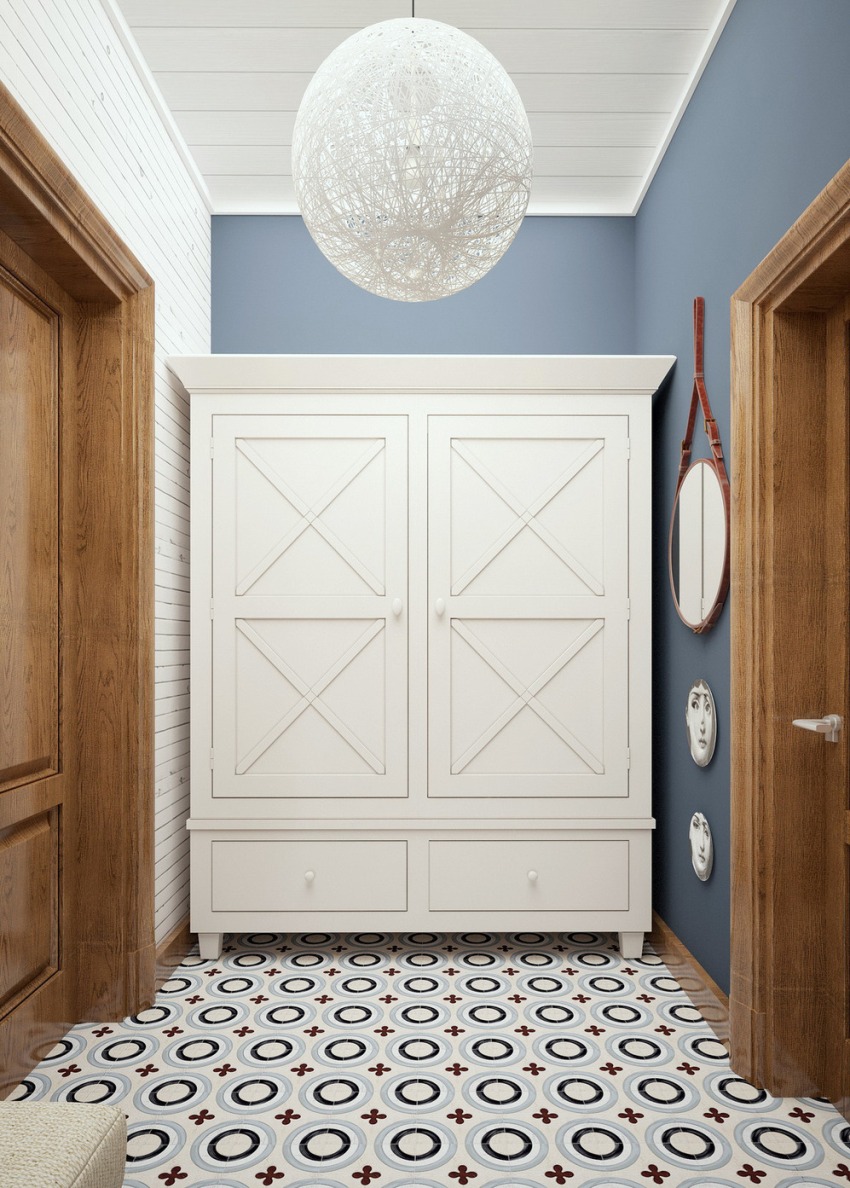
The most important thing is not to overload the space of a narrow corridor with a large number of furniture elements.
As a hallway in a narrow corridor, a wardrobe is perfect, thanks to the door mechanism of which it will be possible to save space. Doors are better to choose translucent, mirror, matte or combined. You can create a storage system with open shelves. Modular furniture will look good, individual elements of which can be placed under the ceiling, which will significantly save space, as the photos of hallways for narrow corridors clearly display.
The mirror is a reliable assistant for visual enlargement of the space. For a long corridor, it is advisable to place it at the end of the room. It can hang on the wall or be part of the furniture.
Useful advice! If the room is long and narrow enough, it is better to hang several small mirrors than to install one large one.
To divert attention from the lack of a narrow space, it is important to choose the right bright interior elements. These can be original bright spots on light walls in the form of paintings, small rugs of an unusual shape. An appropriate and useful element is a folding ottoman, which can move away from a wardrobe or chest of drawers.
Even a small room of an unusual shape can be made spacious, practical and functional. To do this, it is necessary to choose the right furniture that will perform the functions assigned to it, without overloading the room.
