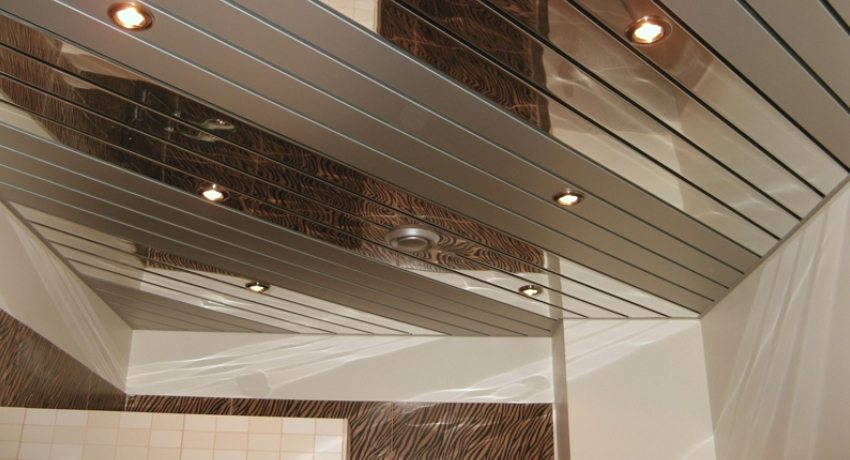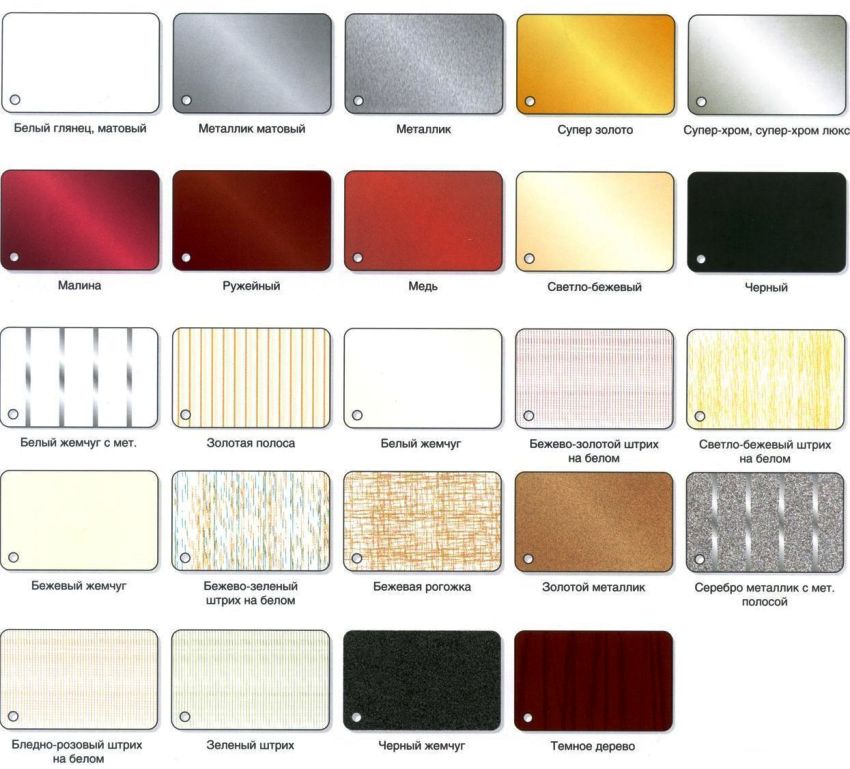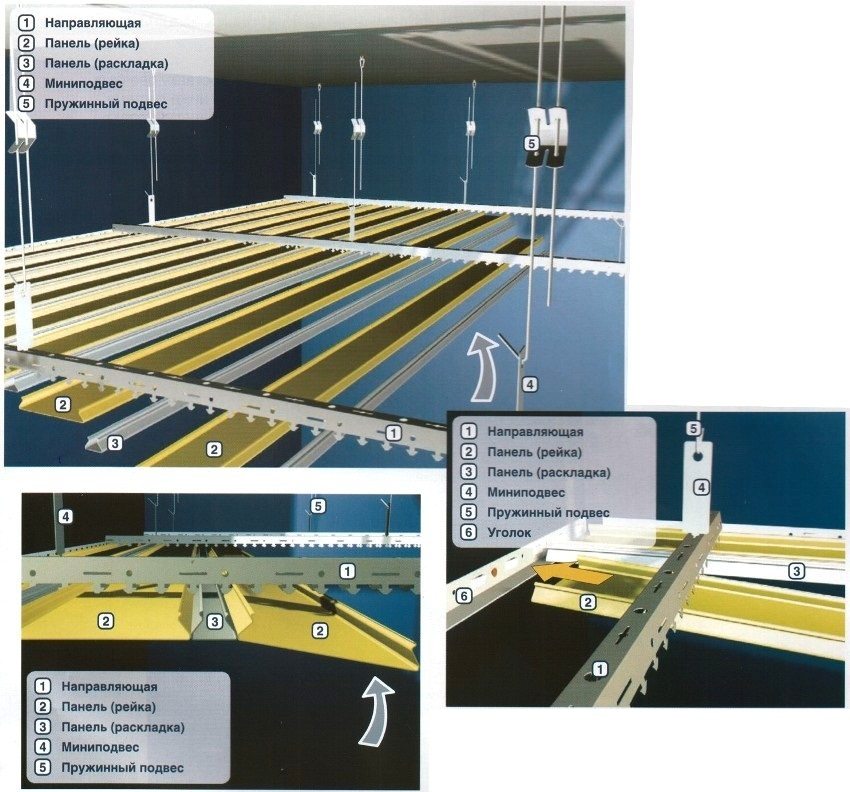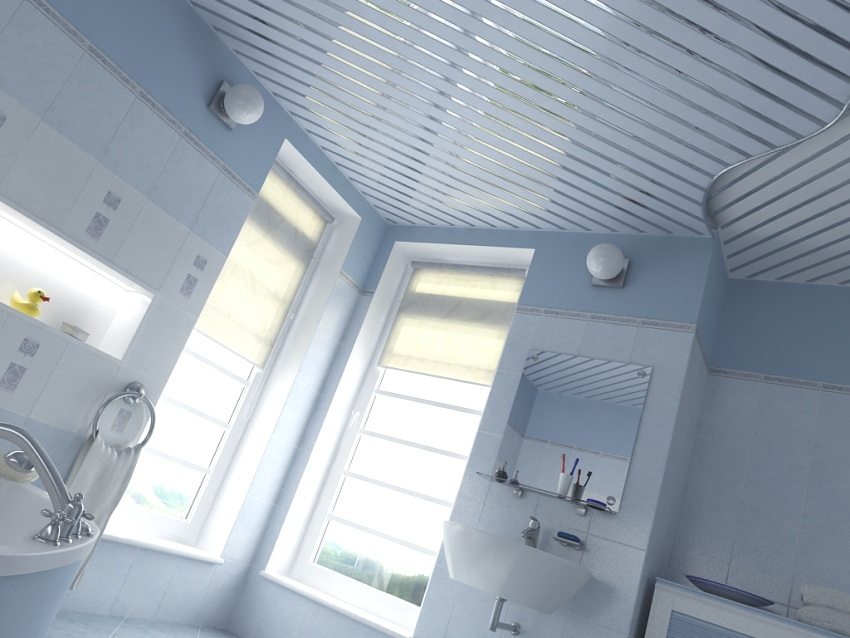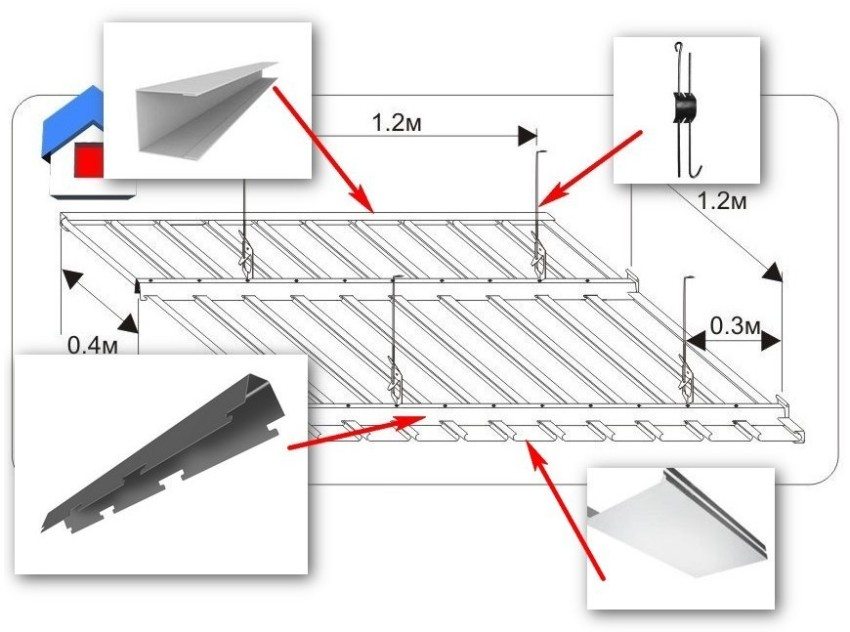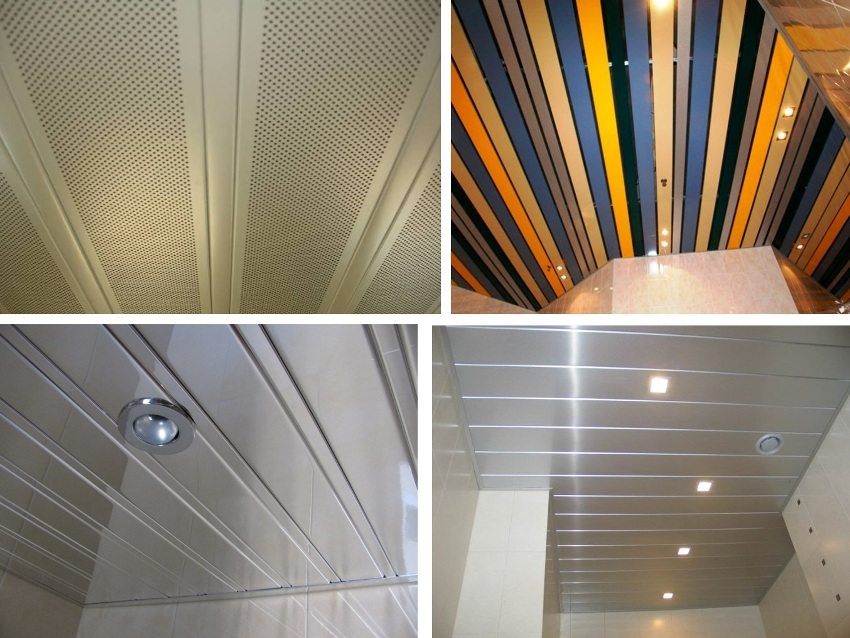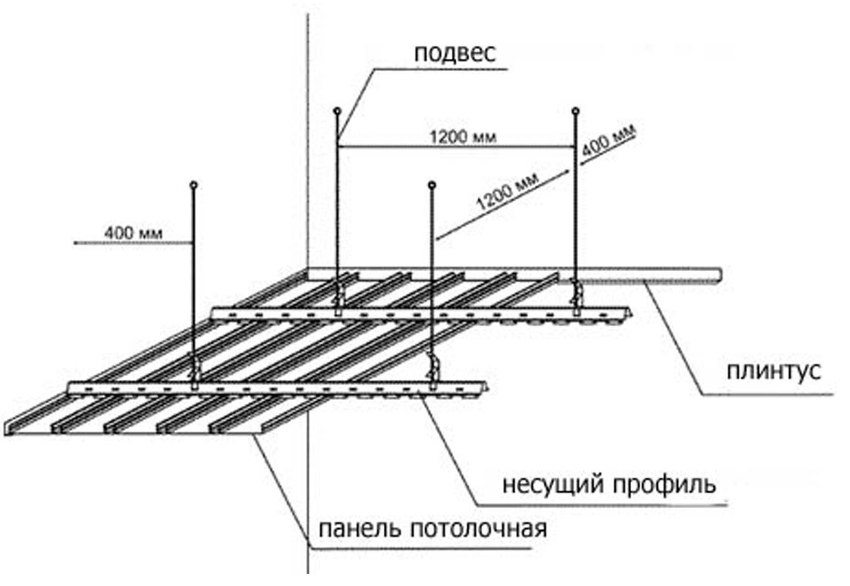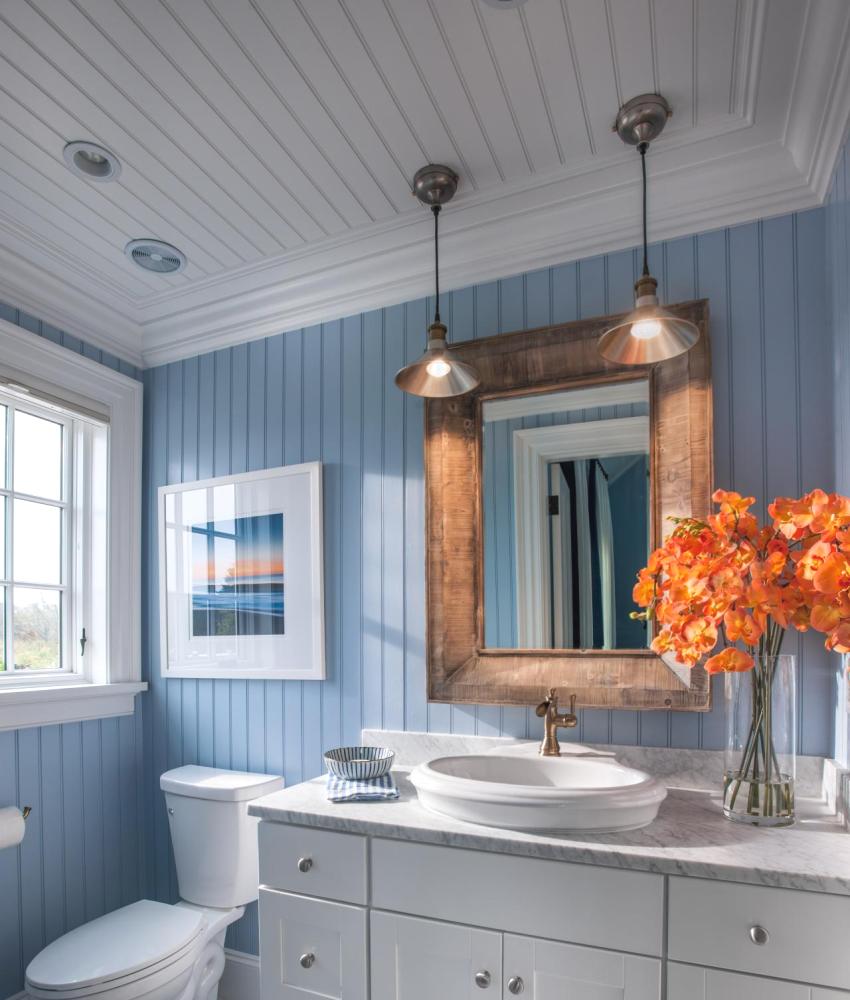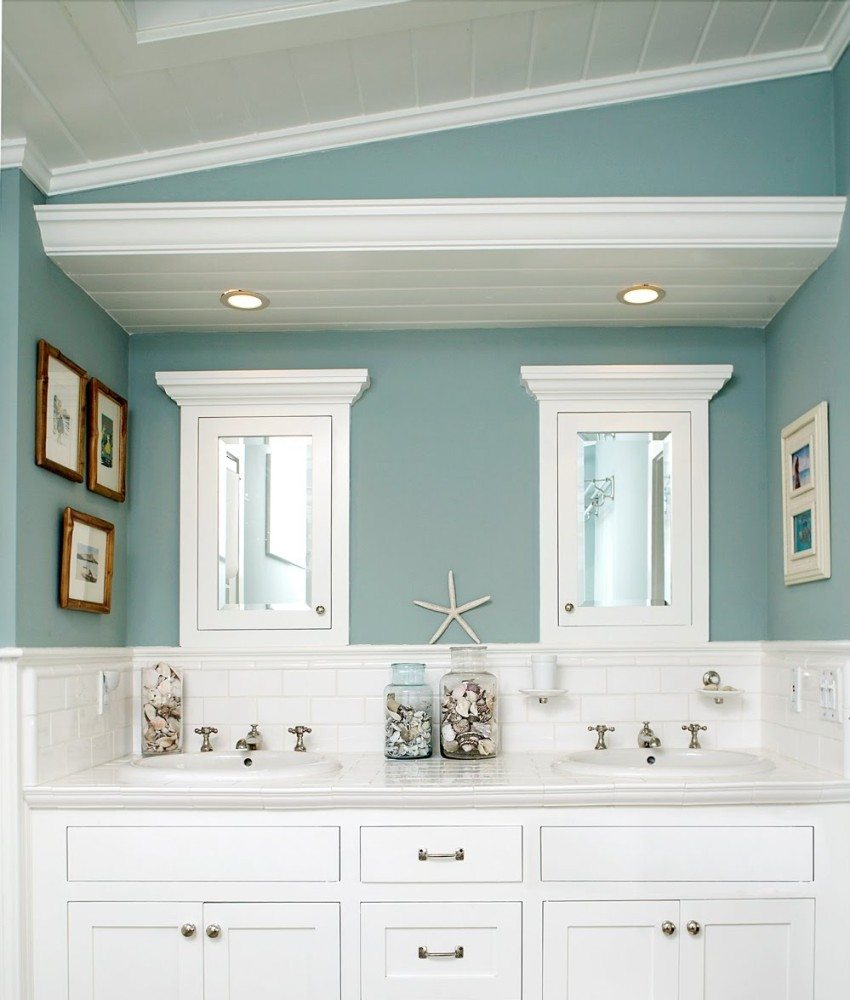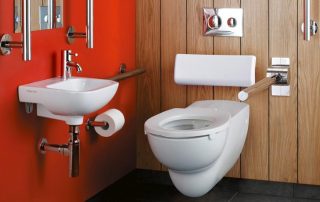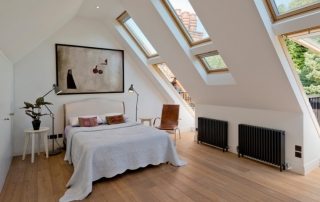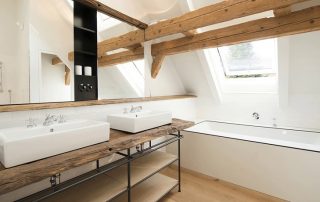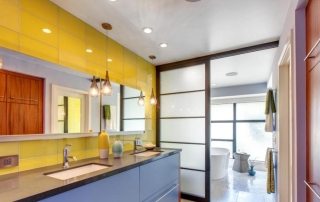A slatted ceiling in a bathroom is not just a decoration. It is a functional suspension structure that makes it easy to disguise unsightly communication lines. The choice of material for arranging the ceiling in the bathroom should be taken with full responsibility, since the high humidity in such rooms is literally destructive for a number of finishing materials. The aluminum strip ceiling is ideal for use in this humid microclimate.
Content
Slatted ceiling in the bathroom. Main advantages
An aluminum slatted ceiling is an almost ideal suspended structure for use in bathrooms. This is due to the following advantages:
- It does not deteriorate from excess moisture. A suspension system of this kind does not oxidize or rust. One of the weak points of the entire structure can be considered hangers made of galvanized steel, but they will also last 15-20 years.
- It is worth noting the relatively low cost. A rack ceiling in an aluminum bathroom will not cost more than a stretch ceiling.
- Suspended systems of this kind are quite easy to maintain. Do not need special cleaning agents and detergents. They can be washed with a regular cloth.
- The rack ceiling is easy to install with your own hands, since the principle of assembling the structure is elementary.
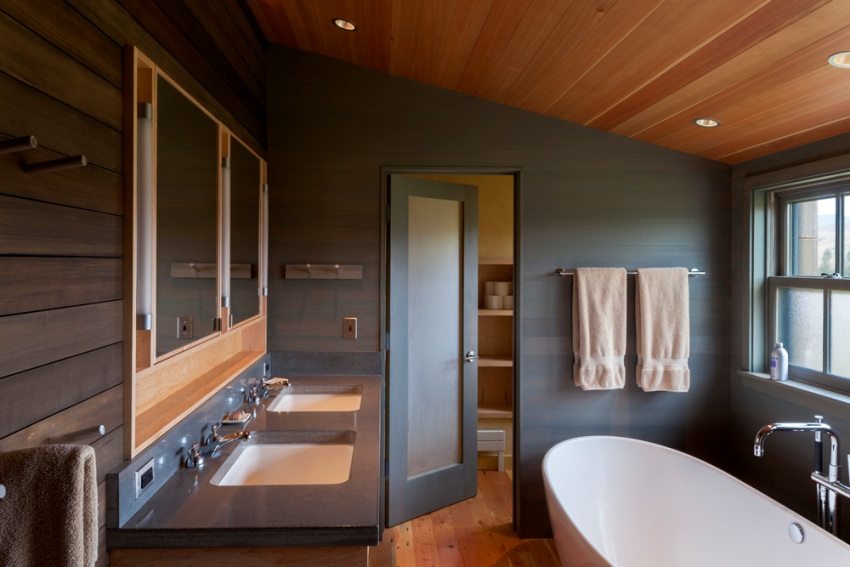
Wooden slatted ceiling in the bathroom
To the list of advantages of such ceiling systems, you can add an amazingly beautiful appearance, a wide variety of colors and the ability to design complex structures.
Design features of the bathroom slatted ceiling
The simple structure of a slatted suspended ceiling consists of just a few basic elements:
- aluminum slats;
- stringer (carrier bus);
- starting (wall) profile;
- suspensions.
Reiki itself can be divided into several types. They are open, with inserts and closed. When installed open, a small gap may form, closed ones are joined closely. Slats with inserts are more practical, since they allow you to completely close the resulting joint, which significantly improves the appearance of the ceiling.
The width of the samples on the market can be different, it varies between 9-20 cm. The most popular size is 10 cm. The length of such products is 3 or 4 m. It is very easy to cut them, for this they are used jigsaw or a hacksaw for metal.
Stringer is a kind of substitute for the usual metal profile used to create suspended structures from drywall.It holds the assembled slats in line. They also come in three or four meters. The wall profile is required to ensure that the grid system is fully adhered to the walls along the entire perimeter. With the help of suspensions, the rack ceiling is securely attached to the ceilings. Modern suspensions help to adjust the height of the stinger and the suspension structure itself.
Useful advice! Do not choose black metal screws to secure the frame of the suspended structure. High humidity and temperature drops will quickly provoke corrosive phenomena and then rusty streaks cannot be avoided.
The subtleties of mounting a rack ceiling
As already mentioned, installing a rack ceiling in a bathroom with your own hands is quite simple. The whole process is divided into several successive stages, by performing which you can create a beautiful and original ceiling structure:
- markup. Having retreated the required distance from the ceiling, a line is drawn on the walls around the perimeter where the bottom of the suspended structure will be located. The easiest way to do this is using water or laser level... It is also worth noting in advance the places where the suspensions will be located;
- installation of a wall profile. A corner or profile is cut to a specified length and attached to the wall according to a pre-drawn markup. To do this, use dowels or self-tapping screws. In the corners of the room, the profile is joined at an angle of 45º;
- fastening of suspensions. Dowels are also used to secure them. The hangers must be installed so that their hooks are located just above the wall corner;
- installation of stingers. Cut the traverse of the required length, but only so that a small gap of about 5 mm remains from the walls on both sides. Then they are attached to the awnings. For this purpose, special holes are provided in the design of the stingers;
- adjustment of stingers. This is done using springs on the hangers. Alternately squeezing, you need to install them so that the entire structure is slightly higher than the wall corner by about 1 cm;
- installation of a rack ceiling. Each rail is trimmed to the required size, after which it fits into the corners at each edge and snaps into place on the stinger. The most difficult thing is to install the last rail, it is more difficult to fix it in the profile.
Useful advice! If you plan to install ceiling lamps, then the holes for them must be prepared in advance before installing the entire structure.
The rack ceiling in the bathroom according to this instruction is not difficult to assemble. The phased implementation of work greatly facilitates the installation process and allows you to assemble a really high-quality structure without the participation of a professional master.
Related article:
How to choose a beautiful and practical bathroom and toilet door. The choice of material and design of doors. Requirements and features of installing doors in the bathroom and toilet, photo.
Plastic slatted ceiling
In addition to aluminum slatted ceilings in the bathroom, plastic substitutes are often used. The suspended structure made of PVC slats practically does not differ in appearance from its aluminum relatives and also has a number of positive qualities.
Plastic is a material that is unique in its properties. It is resistant to temperature extremes, not subject to rotting or corrosive phenomena. It is unpretentious in operation, has a relatively low weight, which greatly facilitates the load on the ceiling. The installation of such slats is similar to the installation of an aluminum suspended ceiling, only in this case the frame can be assembled from a regular metal profile or even a wooden slat. Plastic products are fastened with screws. You can use a construction stapler.
However, plastic slats can be damaged by sharp objects.They cannot be installed in buildings such as steam rooms, baths, saunas, since the material will not withstand quite high temperatures. Also, the plastic rail can be damaged by chemical solvents used in repairs.
But the most important advantage of the PVC slatted ceiling in the bathroom is its low cost. The price of the finished structure will be 2-3 times less than with the arrangement of an aluminum suspension system. If the budget allocated for repairs is meager, then it is quite possible to use a similar analogue.
Diy installation of a rack ceiling (video)
